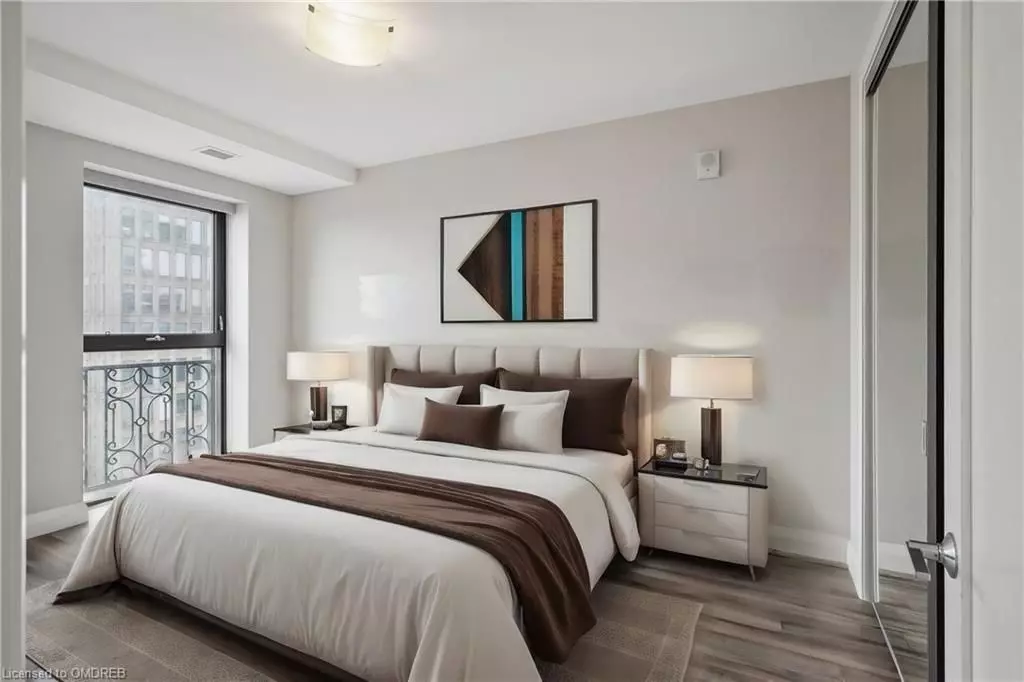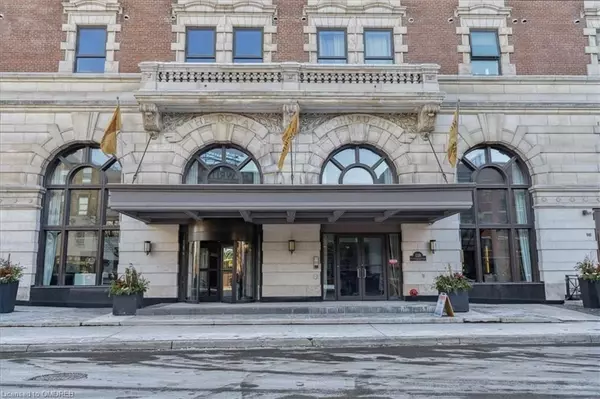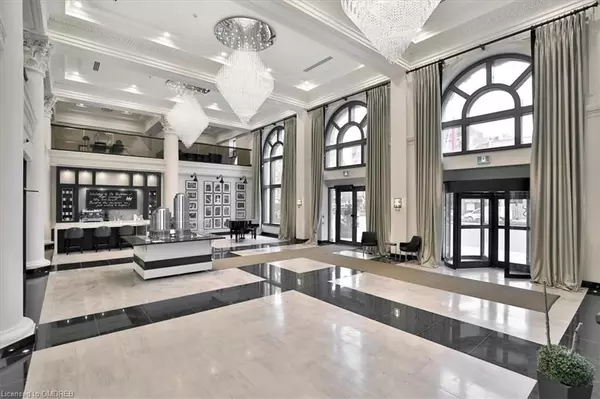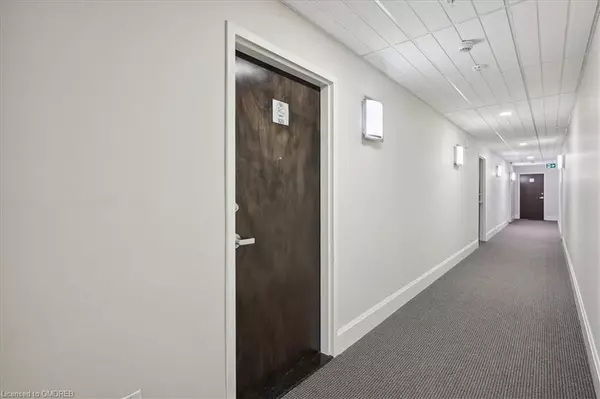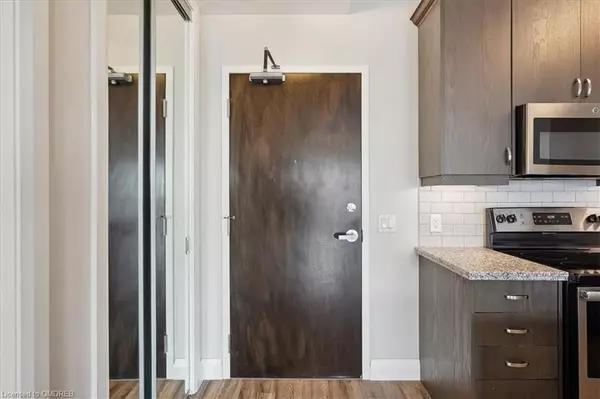
1 Bed
1 Bath
669 SqFt
1 Bed
1 Bath
669 SqFt
Key Details
Property Type Condo
Sub Type Condo Apartment
Listing Status Active
Purchase Type For Sale
Approx. Sqft 600-699
Square Footage 669 sqft
Price per Sqft $739
MLS Listing ID X10403990
Style Other
Bedrooms 1
HOA Fees $393
Annual Tax Amount $3,716
Tax Year 2024
Property Description
Location
Province ON
County Hamilton
Community Public Transit, Park
Area Beasley
Rooms
Basement Unknown
Kitchen 1
Ensuite Laundry Ensuite
Interior
Interior Features None
Laundry Location Ensuite
Cooling Central Air
Fireplace No
Heat Source Gas
Exterior
Garage Unknown
Garage Spaces 1.0
Pool None
Community Features Public Transit, Park
Waterfront No
Roof Type Flat
Parking Type Outside/Surface
Total Parking Spaces 1
Building
Story Call LBO
Unit Features Hospital
Locker None
New Construction false
Others
Pets Description Restricted

"My job is to find and attract mastery-based agents to the office, protect the culture, and make sure everyone is happy! "
7885 Tranmere Dr Unit 1, Mississauga, Ontario, L5S1V8, CAN


