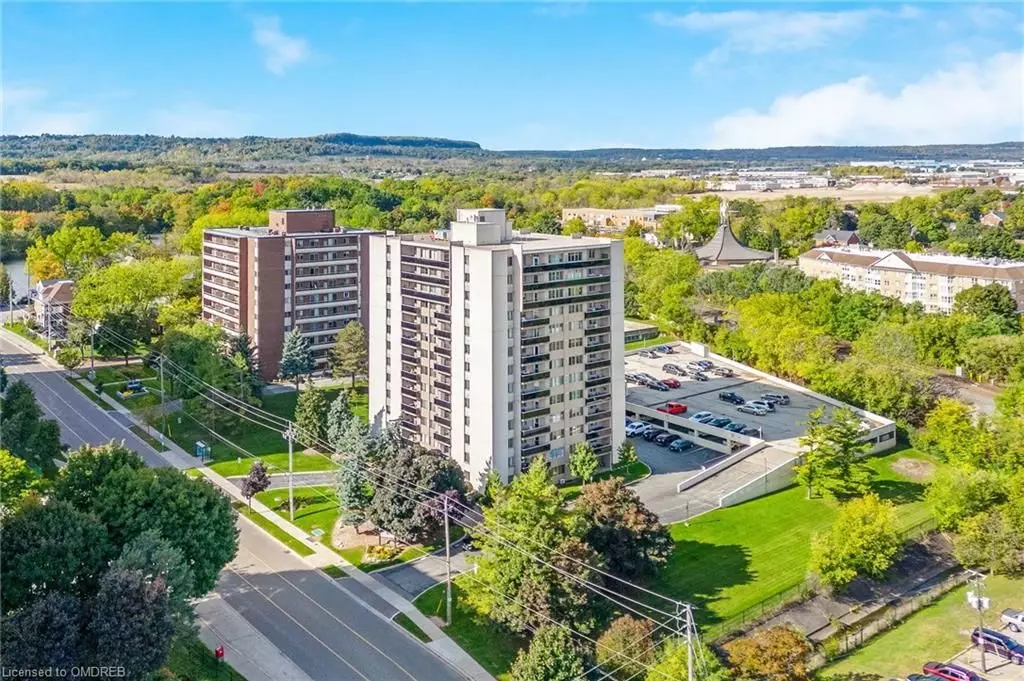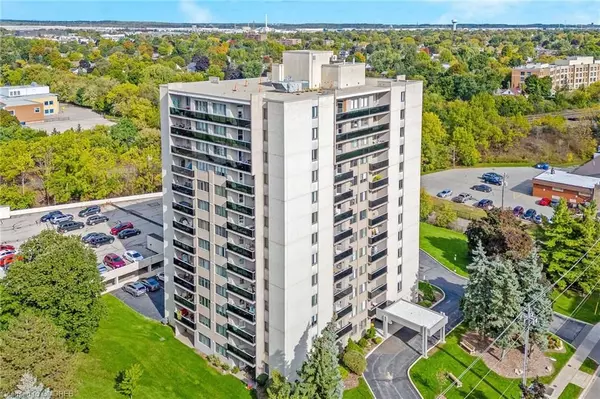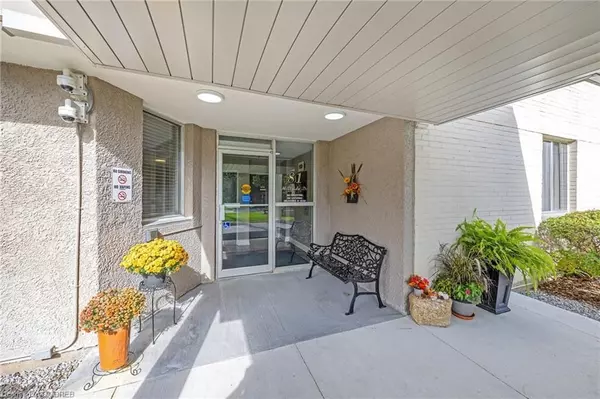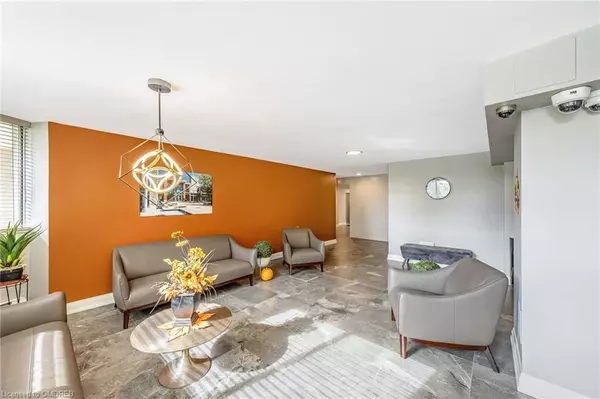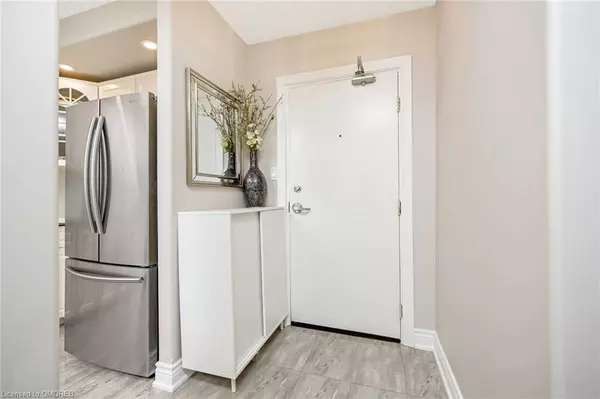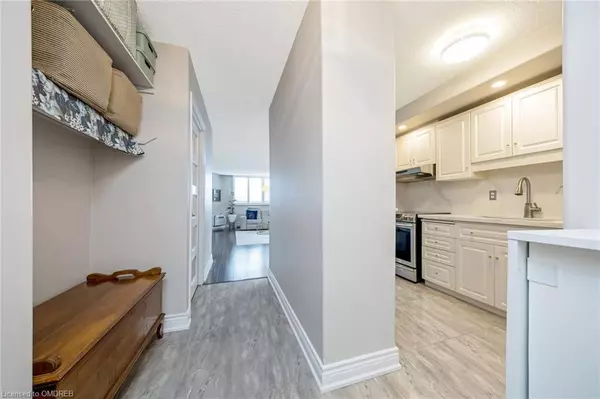3 Beds
2 Baths
1,117 SqFt
3 Beds
2 Baths
1,117 SqFt
Key Details
Property Type Condo
Sub Type Condo Apartment
Listing Status Pending
Purchase Type For Sale
Approx. Sqft 1000-1199
Square Footage 1,117 sqft
Price per Sqft $537
MLS Listing ID W10403960
Style Other
Bedrooms 3
HOA Fees $898
Annual Tax Amount $2,117
Tax Year 2024
Property Description
Location
Province ON
County Halton
Community Old Milton
Area Halton
Zoning UGC-MU-H
Region Old Milton
City Region Old Milton
Rooms
Basement None
Kitchen 1
Interior
Interior Features Water Treatment
Cooling Wall Unit(s)
Inclusions Hutch/buffet in kitchen, light fixtures, Air Conditioner (wall unit, owned, 2 years old), water filtration system, storage cabinets in laundry, closet organizers/shelving, Dryer, Refrigerator, Stove, Washer, Window Coverings
Laundry Ensuite
Exterior
Garage Spaces 2.0
Pool None
Amenities Available Party Room/Meeting Room, Visitor Parking
View City, Clear
Roof Type Other
Exposure West
Total Parking Spaces 2
Building
Foundation Other
Locker Exclusive
New Construction false
Others
Senior Community Yes
Pets Allowed Restricted
"My job is to find and attract mastery-based agents to the office, protect the culture, and make sure everyone is happy! "
7885 Tranmere Dr Unit 1, Mississauga, Ontario, L5S1V8, CAN


