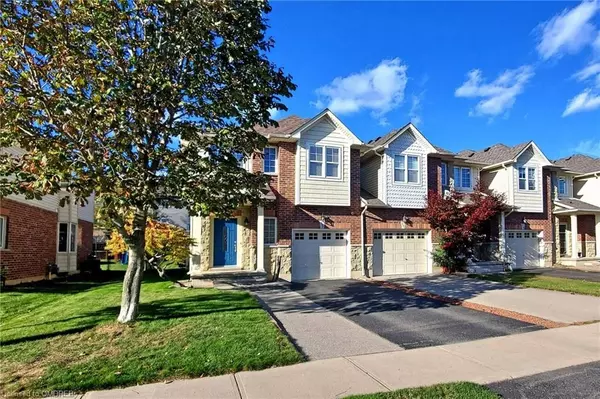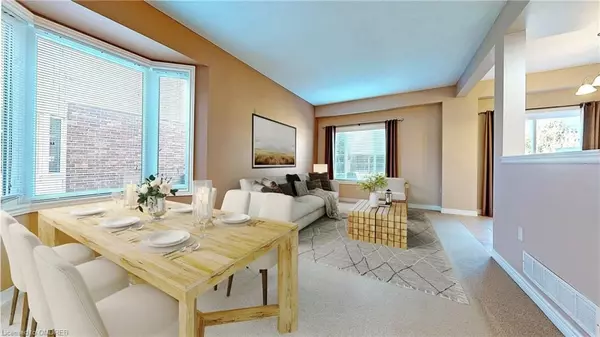
3 Beds
3 Baths
1,575 SqFt
3 Beds
3 Baths
1,575 SqFt
Key Details
Property Type Townhouse
Sub Type Att/Row/Townhouse
Listing Status Active
Purchase Type For Sale
Square Footage 1,575 sqft
Price per Sqft $523
MLS Listing ID X10403901
Style 2-Storey
Bedrooms 3
Annual Tax Amount $4,670
Tax Year 2024
Property Description
It Features 1575 sqft of Living Space Plus Full Unfinished Basement Ready for Your Personal Touches! Main Level Includes Open-concept Living /Dining with 9' Ceilings, Kitchen with Eat-in Area, 2 pc Bathroom, Beautiful Bay Window, Inside Entry from the Garage and Walkout to the Huge Fenced Backyard with Nice Low Maintenance Aggregate Patio and Gas Line Hook up for BBQ!
The Upper Level Offers Large Master Suite with Hardwood Floor, Walk-In Closet & 3-PieceEnsuite, 2 Generous Sized Bedrooms, Linen Closet, Loft Area with Bay Window Perfect for the Reading Nook or Office, and Convenient Upper-Level Laundry Suite.
House has a High-End Security System with 4K Outdoor Security Cameras and NVR with PCs, Tablets or Smart phones (Android or Apple) Integration.
Great Location! Close to Hwys, Minutes Walk to Walmart and other Major Shopping Stores, Parks, Trails, Great Schools, Restaurants, Public Transport, Golf Courses and other Amenities!
This is a Very Well-Maintained Home and Shows Great! No Condo or Road Maintenance Fees! Just Move In and Enjoy!
Location
Province ON
County Hamilton
Area Ancaster
Rooms
Basement Unfinished, Full
Kitchen 1
Ensuite Laundry Laundry Closet
Interior
Interior Features Sump Pump
Laundry Location Laundry Closet
Cooling Central Air
Fireplace No
Heat Source Gas
Exterior
Garage Private Double, Other, Inside Entry
Garage Spaces 2.0
Pool None
Waterfront No
Roof Type Asphalt Shingle
Topography Wooded/Treed
Parking Type Attached
Total Parking Spaces 3
Building
Lot Description Irregular Lot
Unit Features Golf
Foundation Poured Concrete
New Construction false

"My job is to find and attract mastery-based agents to the office, protect the culture, and make sure everyone is happy! "
7885 Tranmere Dr Unit 1, Mississauga, Ontario, L5S1V8, CAN







