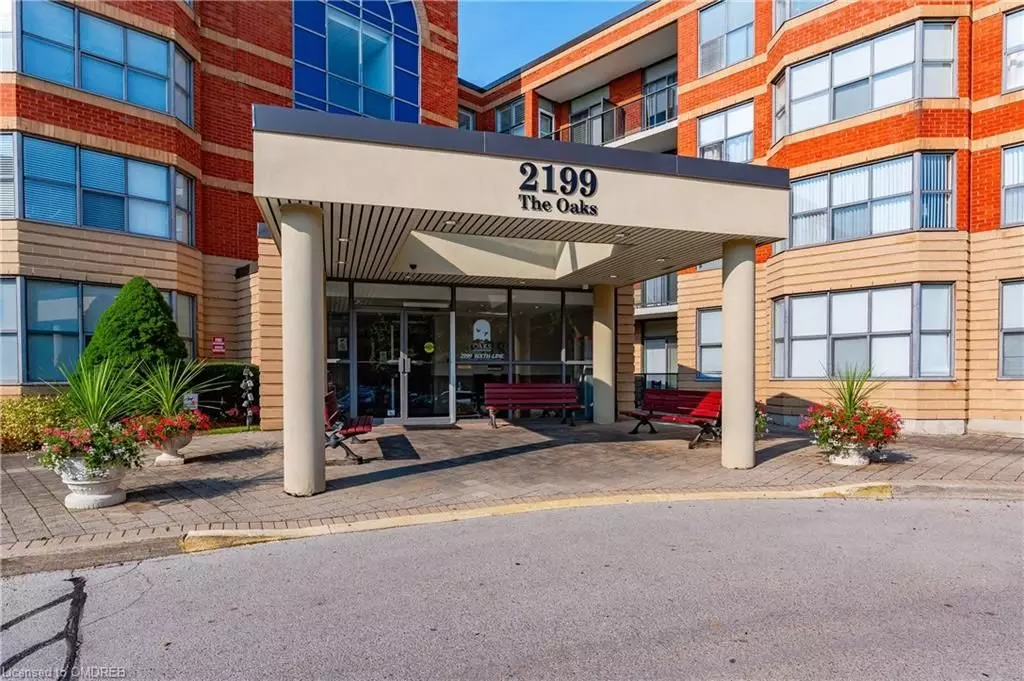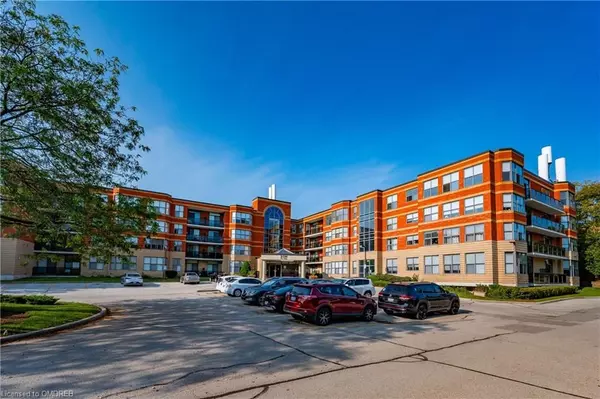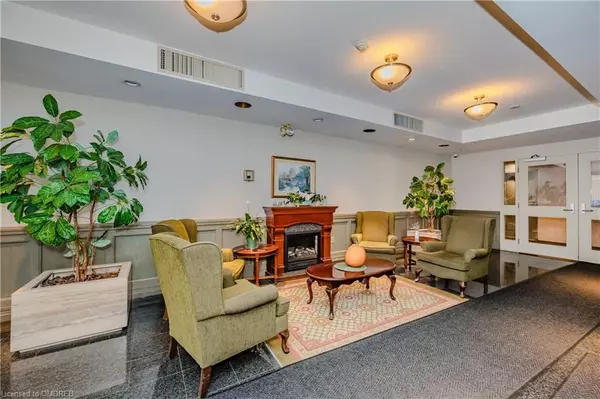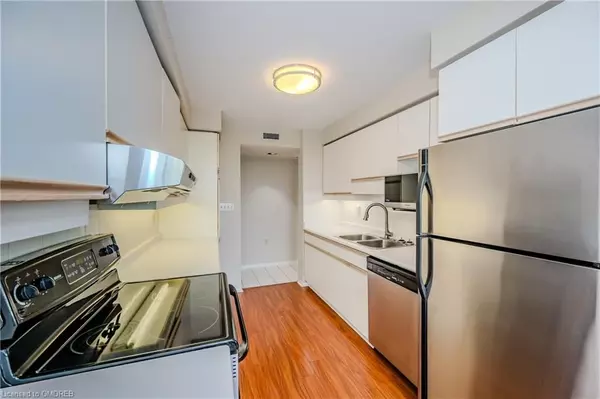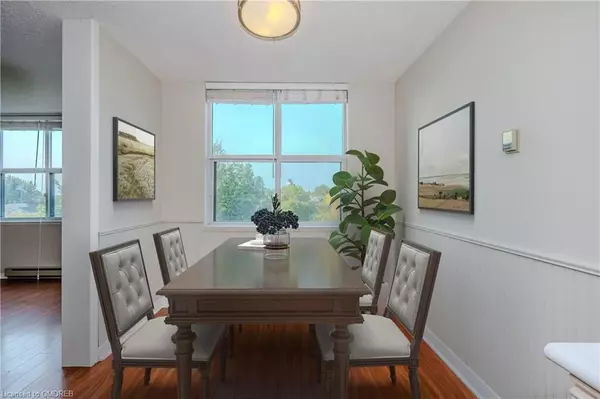2 Beds
2 Baths
1,170 SqFt
2 Beds
2 Baths
1,170 SqFt
Key Details
Property Type Condo
Sub Type Condo Apartment
Listing Status Active Under Contract
Purchase Type For Sale
Approx. Sqft 1000-1199
Square Footage 1,170 sqft
Price per Sqft $461
MLS Listing ID W10404333
Style Other
Bedrooms 2
HOA Fees $756
Annual Tax Amount $2,520
Tax Year 2024
Property Description
Location
Province ON
County Halton
Community 1015 - Ro River Oaks
Area Halton
Zoning Res
Region 1015 - RO River Oaks
City Region 1015 - RO River Oaks
Rooms
Basement Separate Entrance, None
Kitchen 1
Interior
Interior Features Unknown
Cooling Central Air
Inclusions Dishwasher, Dryer, Refrigerator, Washer
Laundry Ensuite
Exterior
Parking Features Inside Entry
Garage Spaces 1.0
Pool None
Amenities Available Gym, Car Wash, Party Room/Meeting Room, Visitor Parking
Roof Type Rolled
Exposure East
Total Parking Spaces 1
Building
Locker None
New Construction true
Others
Senior Community Yes
Pets Allowed Restricted
"My job is to find and attract mastery-based agents to the office, protect the culture, and make sure everyone is happy! "
7885 Tranmere Dr Unit 1, Mississauga, Ontario, L5S1V8, CAN


