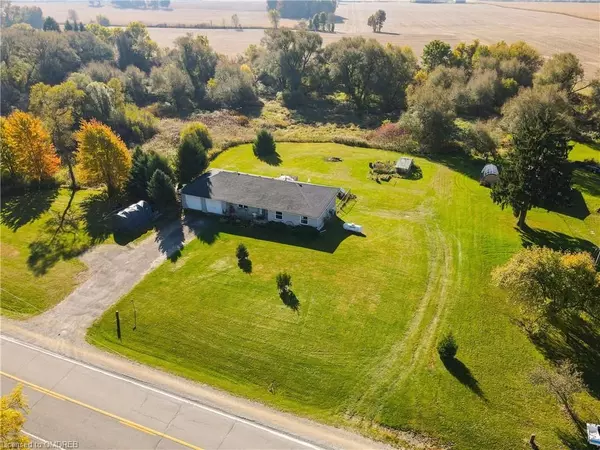
3 Beds
2 Baths
2,533 SqFt
3 Beds
2 Baths
2,533 SqFt
Key Details
Property Type Single Family Home
Sub Type Detached
Listing Status Active
Purchase Type For Sale
Square Footage 2,533 sqft
Price per Sqft $323
MLS Listing ID X10404320
Style Bungalow
Bedrooms 3
Annual Tax Amount $4,614
Tax Year 2024
Lot Size 2.000 Acres
Property Description
Location
Province ON
County Brant
Community Major Highway
Rooms
Basement Walk-Out, Finished
Kitchen 2
Ensuite Laundry In Basement
Separate Den/Office 2
Interior
Interior Features Sewage Pump, Propane Tank, Accessory Apartment, Water Heater, Water Softener
Laundry Location In Basement
Cooling Central Air
Fireplace No
Heat Source Gas
Exterior
Exterior Feature Backs On Green Belt
Garage Front Yard Parking, Other
Garage Spaces 6.0
Pool None
Community Features Major Highway
Waterfront No
View Pond, Park/Greenbelt
Roof Type Asphalt Shingle
Topography Marsh
Parking Type Attached
Total Parking Spaces 8
Building
Lot Description Irregular Lot
Foundation Poured Concrete
New Construction false

"My job is to find and attract mastery-based agents to the office, protect the culture, and make sure everyone is happy! "
7885 Tranmere Dr Unit 1, Mississauga, Ontario, L5S1V8, CAN







