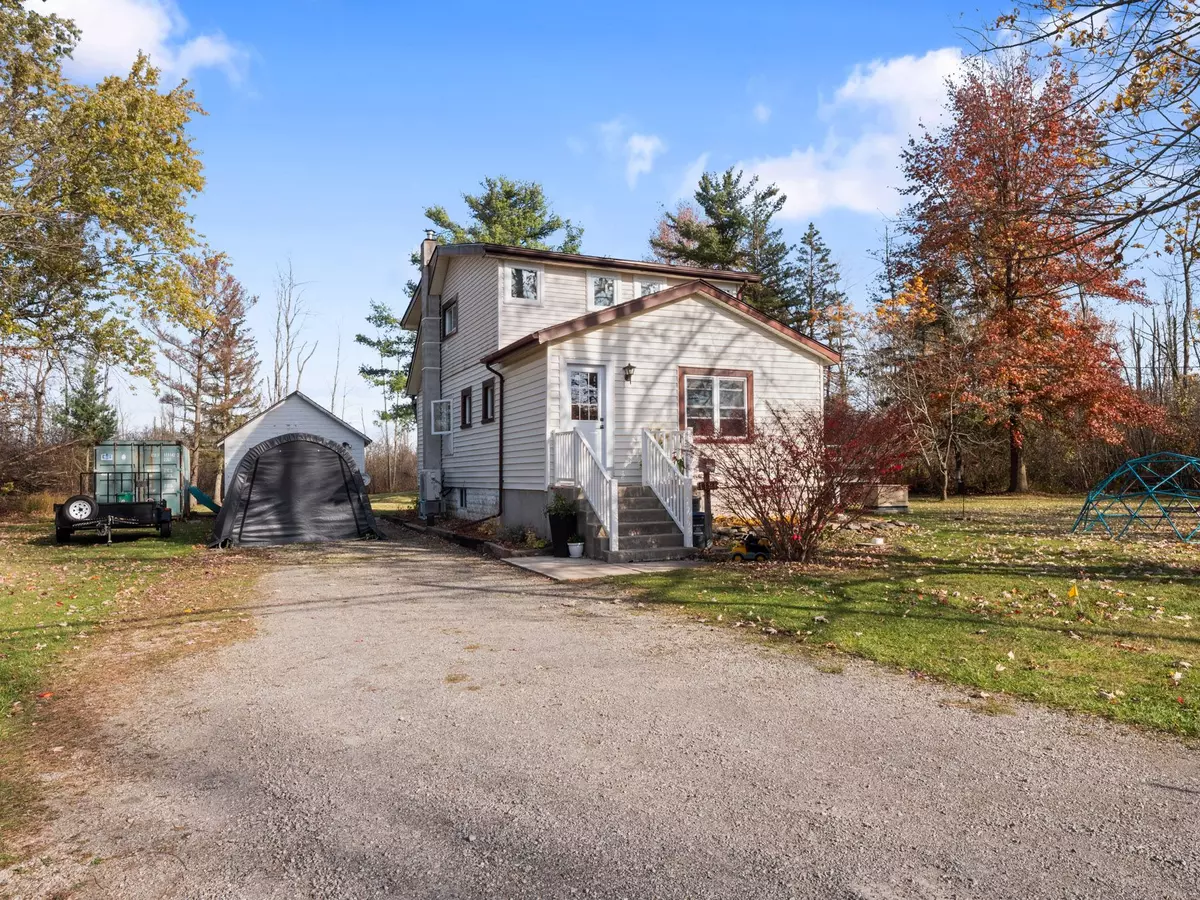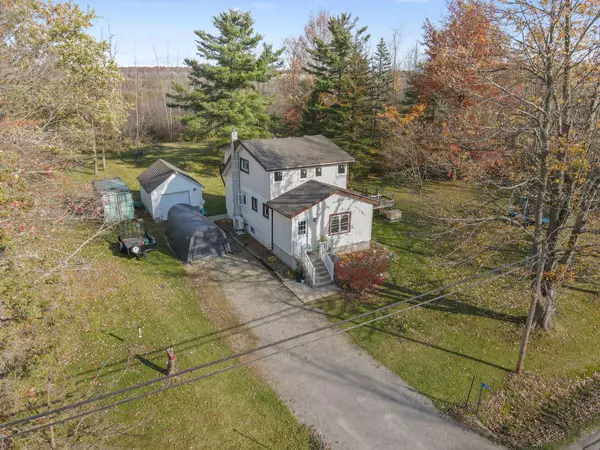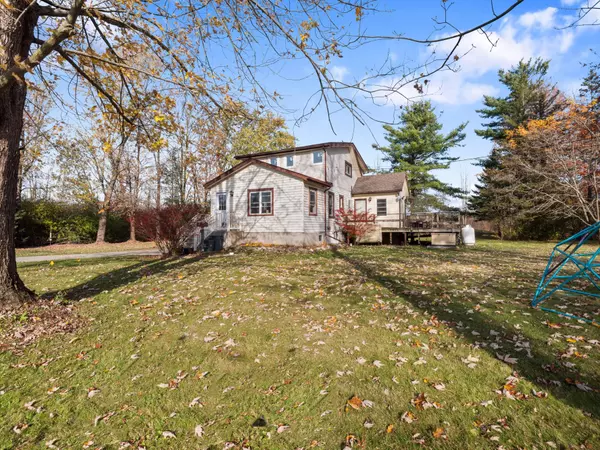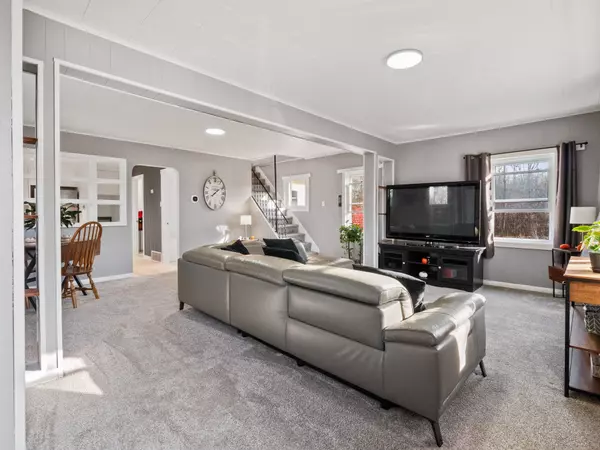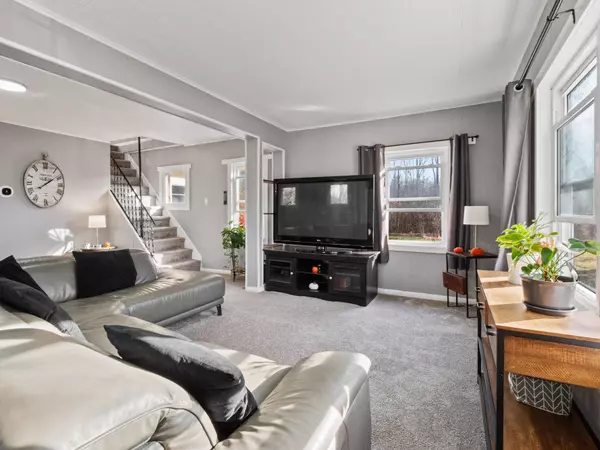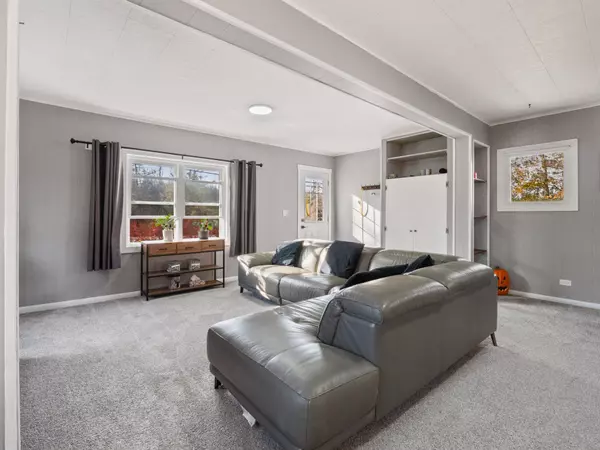3 Beds
1 Bath
5 Acres Lot
3 Beds
1 Bath
5 Acres Lot
Key Details
Property Type Single Family Home
Sub Type Detached
Listing Status Pending
Purchase Type For Sale
Approx. Sqft 1500-2000
MLS Listing ID X10403240
Style 1 1/2 Storey
Bedrooms 3
Annual Tax Amount $3,539
Tax Year 2024
Lot Size 5.000 Acres
Property Description
Location
Province ON
County Niagara
Community 334 - Crescent Park
Area Niagara
Region 334 - Crescent Park
City Region 334 - Crescent Park
Rooms
Family Room No
Basement Full, Unfinished
Kitchen 1
Interior
Interior Features Other
Cooling Central Air
Fireplace No
Heat Source Propane
Exterior
Exterior Feature Deck, Controlled Entry, Landscaped, Patio, Privacy, Year Round Living, Porch, Recreational Area, Lighting
Parking Features Private Double, Private
Garage Spaces 4.0
Pool None
View Forest, Pasture, Trees/Woods
Roof Type Asphalt Shingle
Topography Flat,Partially Cleared
Lot Depth 520.0
Total Parking Spaces 5
Building
Unit Features Other,Greenbelt/Conservation,Hospital,Level,Marina,Park
Foundation Concrete
"My job is to find and attract mastery-based agents to the office, protect the culture, and make sure everyone is happy! "
7885 Tranmere Dr Unit 1, Mississauga, Ontario, L5S1V8, CAN


