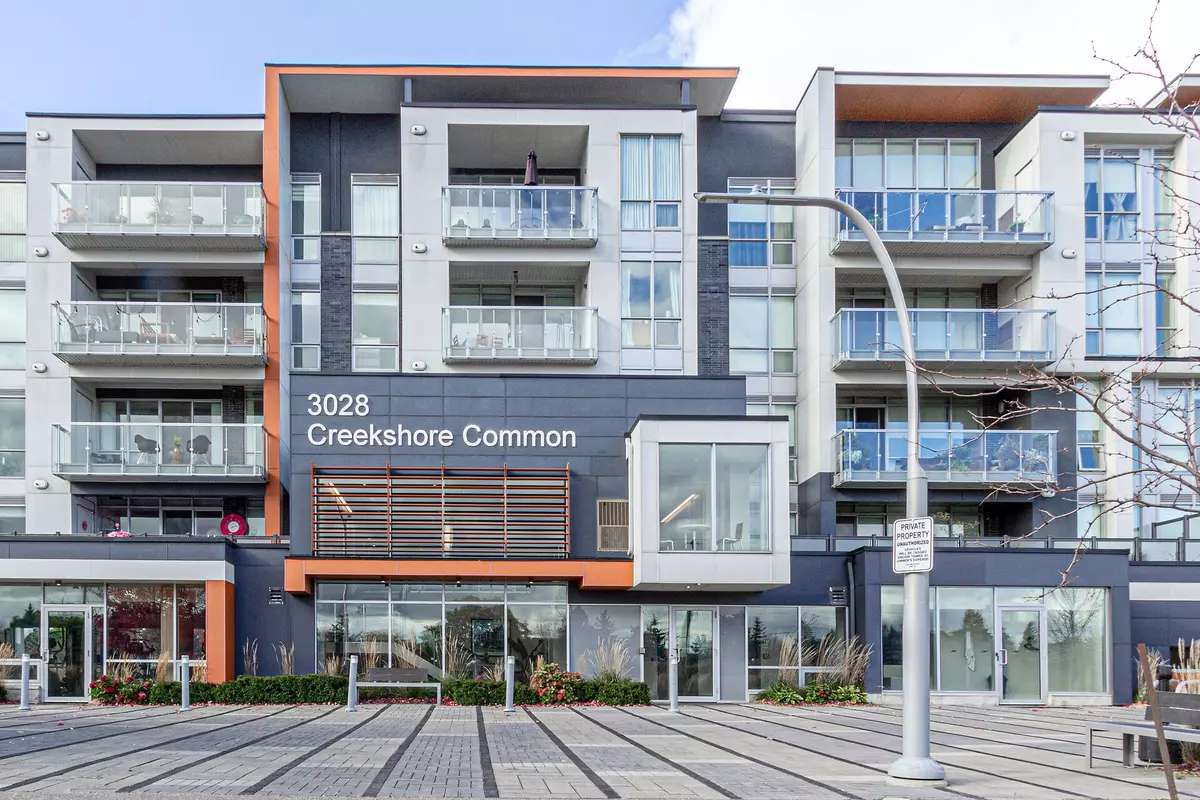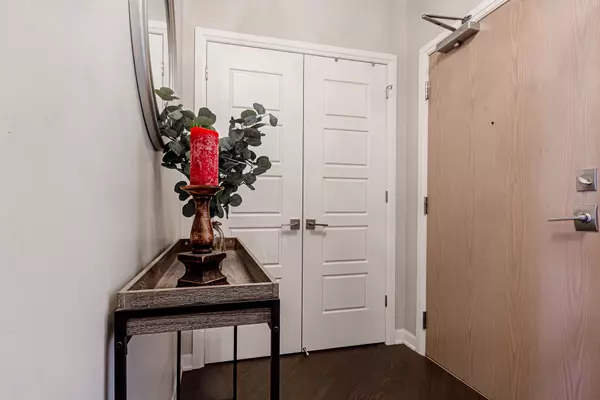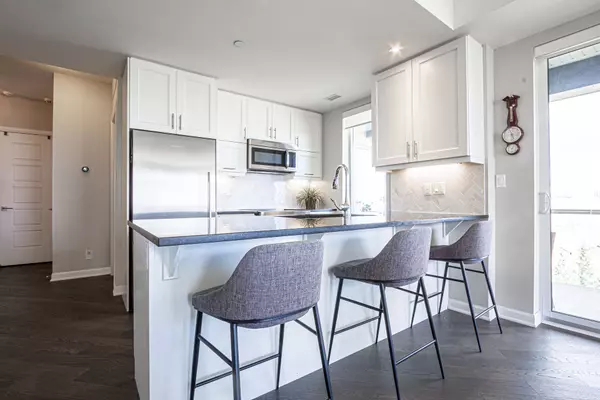
2 Beds
2 Baths
2 Beds
2 Baths
Key Details
Property Type Condo
Sub Type Condo Apartment
Listing Status Active
Purchase Type For Sale
Approx. Sqft 1000-1199
MLS Listing ID W10403163
Style Apartment
Bedrooms 2
HOA Fees $793
Annual Tax Amount $3,342
Tax Year 2024
Property Description
Location
Province ON
County Halton
Area Rural Oakville
Rooms
Family Room Yes
Basement None
Kitchen 1
Ensuite Laundry In-Suite Laundry
Interior
Interior Features Carpet Free
Laundry Location In-Suite Laundry
Cooling Central Air
Fireplace No
Heat Source Gas
Exterior
Garage Underground
Waterfront No
View Pond, Trees/Woods
Parking Type Underground
Total Parking Spaces 1
Building
Story 3
Unit Features School,Public Transit,Park,Golf
Locker Exclusive
Others
Pets Description Restricted

"My job is to find and attract mastery-based agents to the office, protect the culture, and make sure everyone is happy! "
7885 Tranmere Dr Unit 1, Mississauga, Ontario, L5S1V8, CAN







