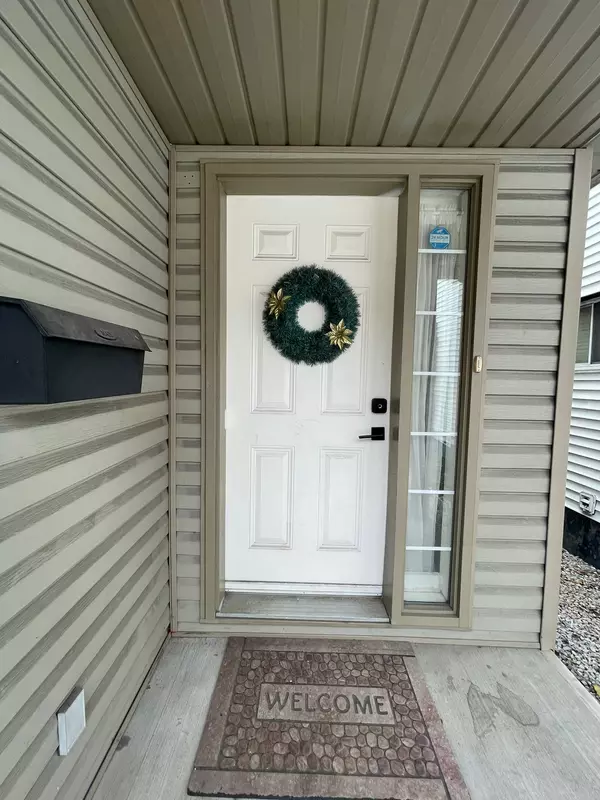
3 Beds
4 Baths
3 Beds
4 Baths
Key Details
Property Type Single Family Home
Sub Type Detached
Listing Status Active
Purchase Type For Sale
Approx. Sqft 1100-1500
MLS Listing ID X10403145
Style 2-Storey
Bedrooms 3
Annual Tax Amount $4,499
Tax Year 2024
Property Description
Location
Province ON
County Hamilton
Area North End
Rooms
Family Room Yes
Basement Finished, Apartment
Kitchen 1
Separate Den/Office 2
Interior
Interior Features Auto Garage Door Remote, Separate Hydro Meter, Sewage Pump, Storage Area Lockers, Sump Pump, Water Heater Owned, Water Meter
Cooling Central Air
Fireplace No
Heat Source Gas
Exterior
Garage Private Double
Garage Spaces 2.0
Pool None
Waterfront No
Waterfront Description Direct,None
Roof Type Shingles
Parking Type Attached
Total Parking Spaces 1
Building
Unit Features Beach,Fenced Yard,Hospital,Park,Public Transit,School Bus Route
Foundation Concrete

"My job is to find and attract mastery-based agents to the office, protect the culture, and make sure everyone is happy! "
7885 Tranmere Dr Unit 1, Mississauga, Ontario, L5S1V8, CAN







