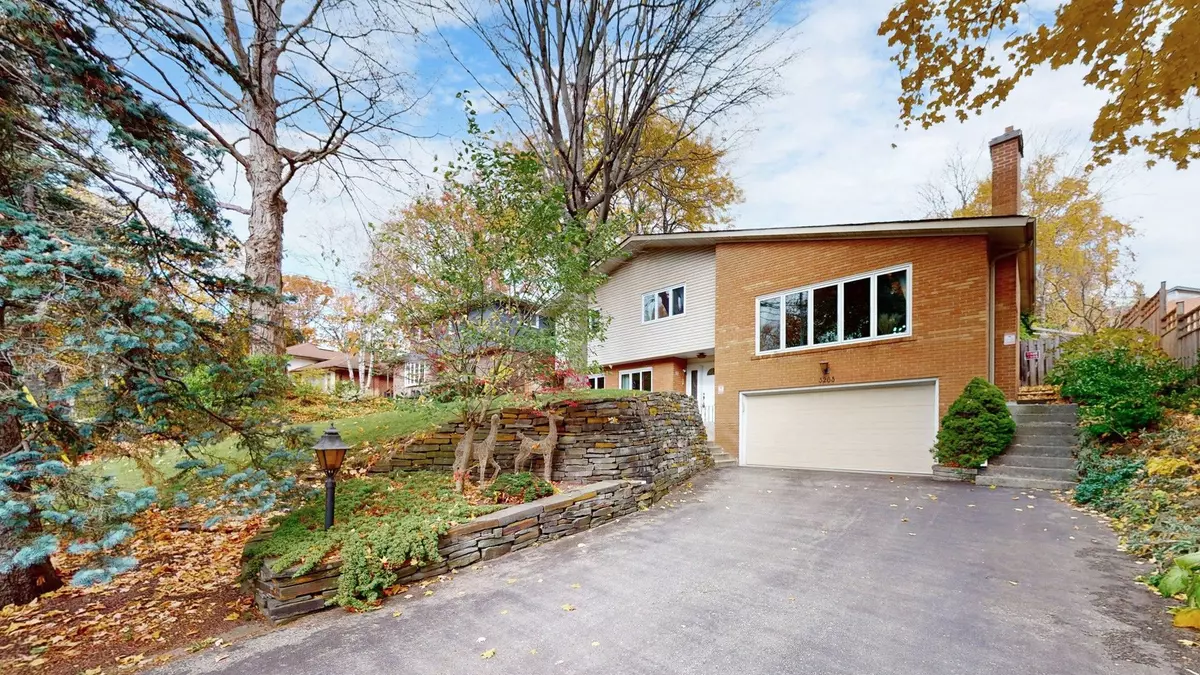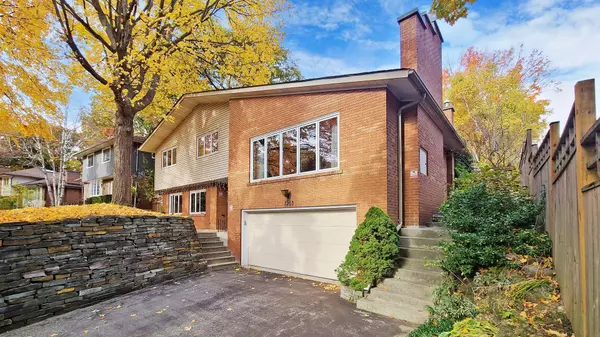REQUEST A TOUR
In-PersonVirtual Tour

$ 1,489,000
Est. payment | /mo
3 Beds
3 Baths
$ 1,489,000
Est. payment | /mo
3 Beds
3 Baths
Key Details
Property Type Single Family Home
Sub Type Detached
Listing Status Active
Purchase Type For Sale
MLS Listing ID W10403017
Style Sidesplit 3
Bedrooms 3
Annual Tax Amount $8,131
Tax Year 2024
Property Description
Mississauga Excellent-Designed Residence In Erindale Community, 3 Spacious Bedrooms And 3 Bathrooms, One Open Concept Kitchen With Large Windows Walkout To Backyard, Skylights In Kitchen And Stairs, Gorgeous And Beautiful Landscaping, Great Value On Home Renovation And Upgrades. It Boasts High Ceilings, a Valuable Deck Area, Providing Ample Space For Relaxation And Entertaining Outdoor Space. In-Ground Pool, Sprinkler System, At The Most Ideal And Convenient Location In School District, Walking Distance To Many Top-Ranking Elementary, Middle, And High Schools, Which Offer Varieties of Learning Programs, These Schools Provide High-Quality Resources To Meet Diverse Educational Needs; Surrounded by Erindale Park, Culham Trail, Golden Square Centre, T&T Supermarket, Fresh Palace, Canadian Tire, Home Depot, Springfield Public School, UTM, Golf and Country Clubs, Easy To Highway 403, 407, QEW.
Location
Province ON
County Peel
Area Erindale
Rooms
Family Room Yes
Basement Finished, Separate Entrance
Kitchen 1
Interior
Interior Features Built-In Oven
Cooling Central Air
Fireplace Yes
Heat Source Gas
Exterior
Garage Private
Garage Spaces 4.0
Pool Inground
Waterfront No
Waterfront Description None
Roof Type Unknown
Total Parking Spaces 6
Building
Foundation Unknown
Listed by EASTIDE REALTY

"My job is to find and attract mastery-based agents to the office, protect the culture, and make sure everyone is happy! "
7885 Tranmere Dr Unit 1, Mississauga, Ontario, L5S1V8, CAN







