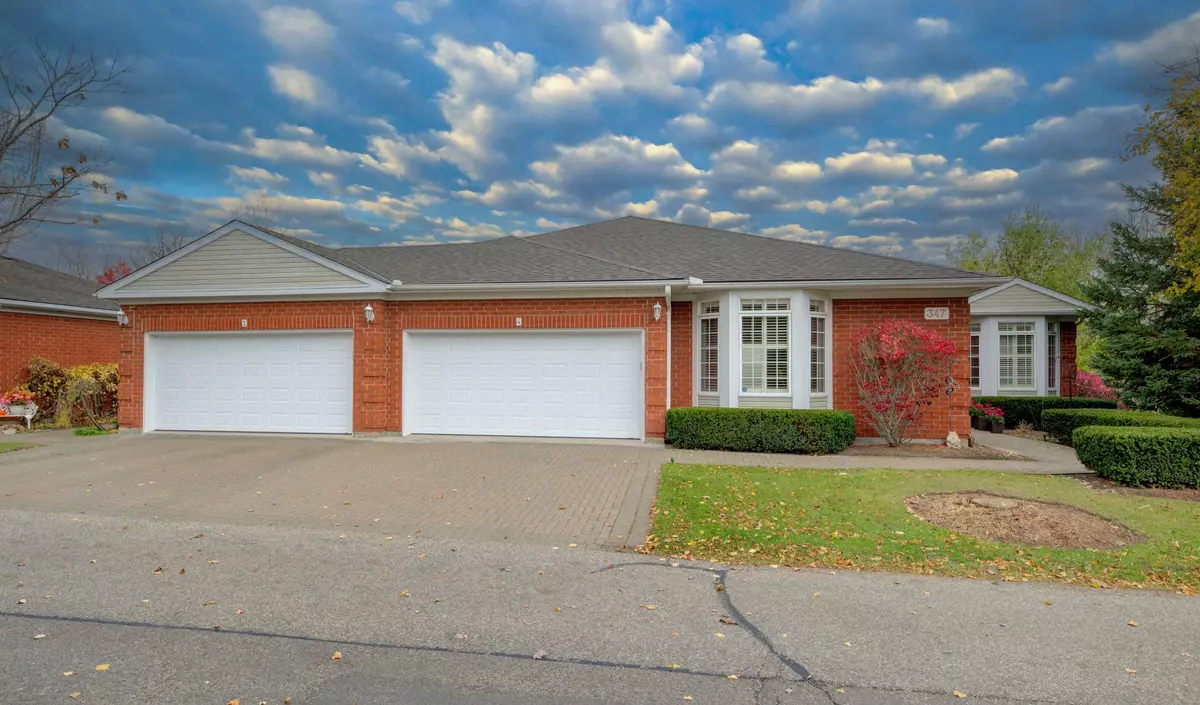
2 Beds
3 Baths
2 Beds
3 Baths
Key Details
Property Type Condo
Sub Type Condo Townhouse
Listing Status Active
Purchase Type For Sale
Approx. Sqft 1400-1599
MLS Listing ID X10402971
Style Bungalow
Bedrooms 2
HOA Fees $710
Annual Tax Amount $6,036
Tax Year 2024
Property Description
Location
Province ON
County Waterloo
Rooms
Family Room Yes
Basement Full, Finished
Kitchen 1
Ensuite Laundry In-Suite Laundry, Laundry Room
Interior
Interior Features Auto Garage Door Remote, Central Vacuum, Separate Hydro Meter, Water Softener
Laundry Location In-Suite Laundry,Laundry Room
Cooling Central Air
Fireplaces Type Rec Room, Living Room
Fireplace Yes
Heat Source Gas
Exterior
Exterior Feature Backs On Green Belt
Garage Private
Garage Spaces 2.0
Waterfront No
Waterfront Description None
Roof Type Asphalt Shingle
Parking Type Attached
Total Parking Spaces 4
Building
Story 1
Unit Features Golf,School,Wooded/Treed,River/Stream
Foundation Poured Concrete
Locker None
Others
Pets Description Restricted

"My job is to find and attract mastery-based agents to the office, protect the culture, and make sure everyone is happy! "
7885 Tranmere Dr Unit 1, Mississauga, Ontario, L5S1V8, CAN







