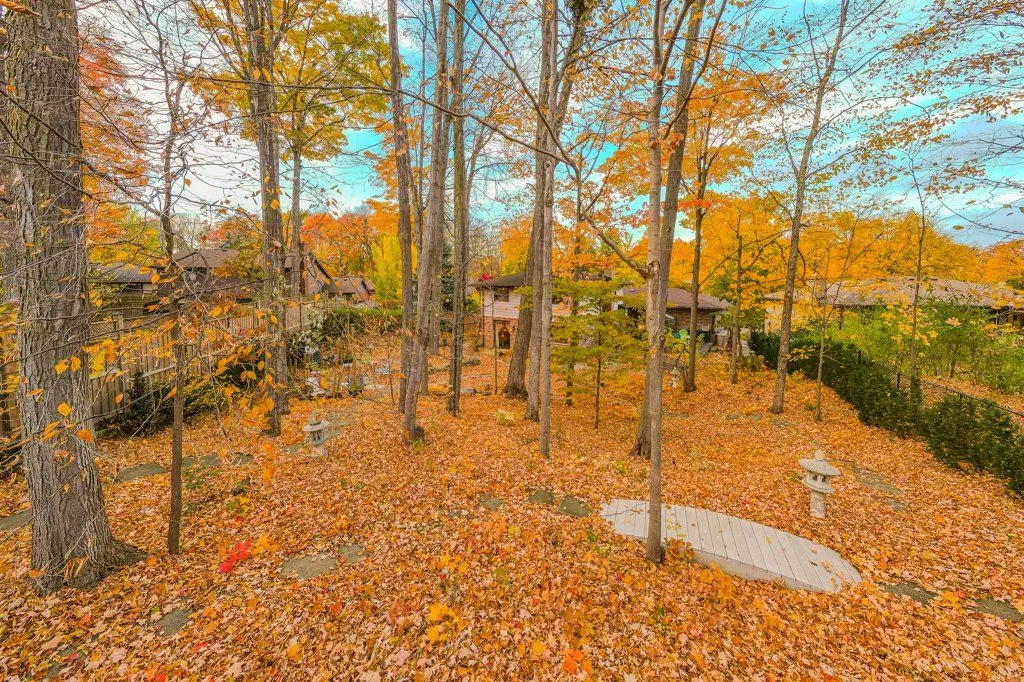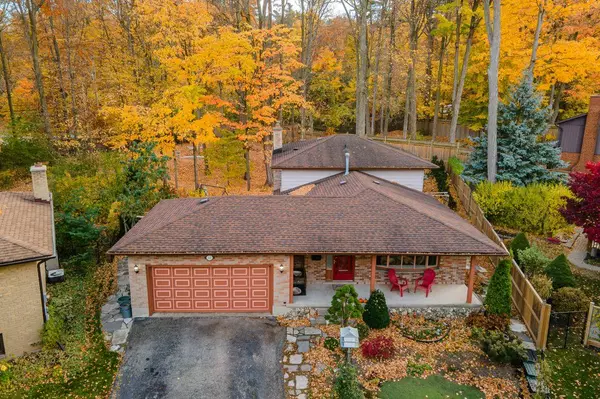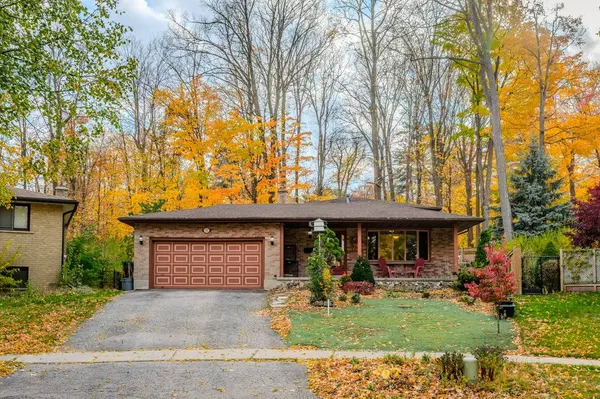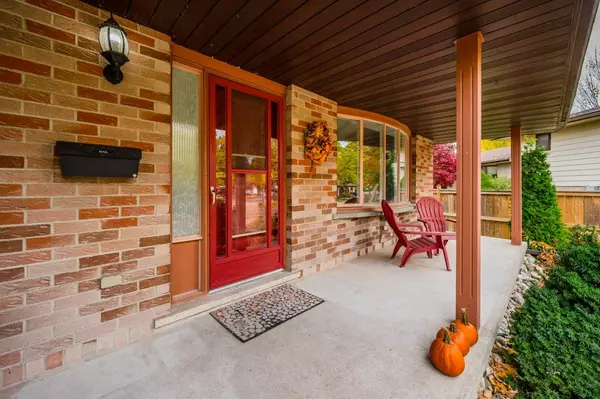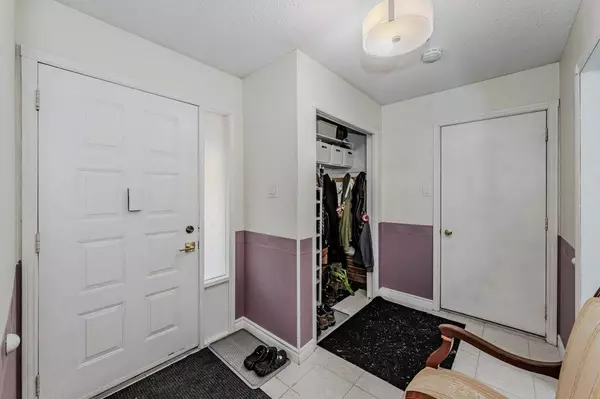
4 Beds
2 Baths
4 Beds
2 Baths
Key Details
Property Type Single Family Home
Sub Type Detached
Listing Status Active
Purchase Type For Sale
Approx. Sqft 1500-2000
MLS Listing ID X10402900
Style Backsplit 4
Bedrooms 4
Annual Tax Amount $4,696
Tax Year 2024
Property Description
Location
Province ON
County Waterloo
Zoning R2A
Rooms
Family Room Yes
Basement Finished
Kitchen 1
Separate Den/Office 1
Interior
Interior Features Water Softener, Water Treatment
Cooling Central Air
Fireplaces Number 1
Inclusions Dishwasher, Dryer, Refrigerator, Stove, Washer
Exterior
Garage Private Double
Garage Spaces 4.0
Pool None
Roof Type Asphalt Shingle
Total Parking Spaces 4
Building
Foundation Poured Concrete

"My job is to find and attract mastery-based agents to the office, protect the culture, and make sure everyone is happy! "
7885 Tranmere Dr Unit 1, Mississauga, Ontario, L5S1V8, CAN


