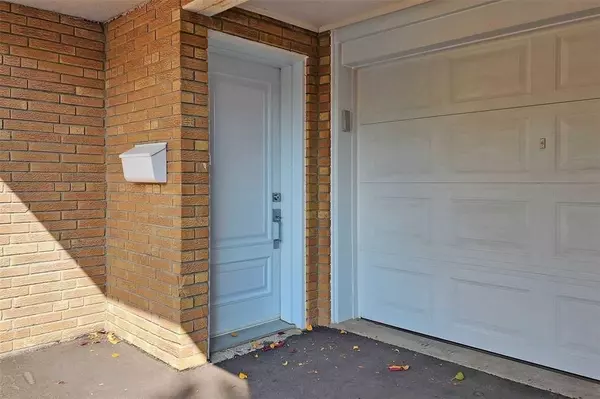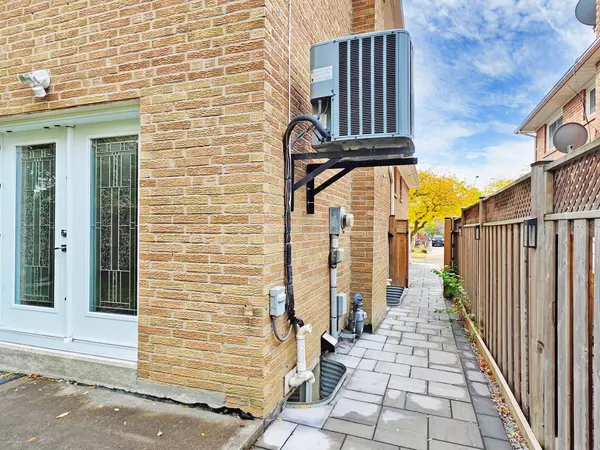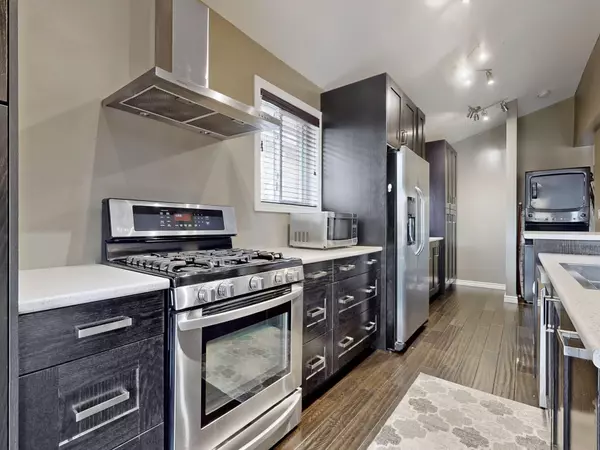
4 Beds
3 Baths
4 Beds
3 Baths
Key Details
Property Type Single Family Home
Sub Type Semi-Detached
Listing Status Active
Purchase Type For Sale
Approx. Sqft 2000-2500
MLS Listing ID W10402725
Style Backsplit 5
Bedrooms 4
Annual Tax Amount $5,415
Tax Year 2024
Property Description
Location
Province ON
County Peel
Area Mississauga Valleys
Rooms
Family Room Yes
Basement Finished with Walk-Out
Kitchen 3
Separate Den/Office 2
Interior
Interior Features Water Heater Owned
Cooling Central Air
Fireplaces Type Electric, Wood
Fireplace Yes
Heat Source Gas
Exterior
Exterior Feature Landscaped, Porch, Porch Enclosed
Garage Private
Garage Spaces 2.0
Pool None
Waterfront No
View Clear
Roof Type Asphalt Shingle
Parking Type Built-In
Total Parking Spaces 3
Building
Unit Features Park,Public Transit,School
Foundation Concrete
Others
Security Features Smoke Detector

"My job is to find and attract mastery-based agents to the office, protect the culture, and make sure everyone is happy! "
7885 Tranmere Dr Unit 1, Mississauga, Ontario, L5S1V8, CAN







