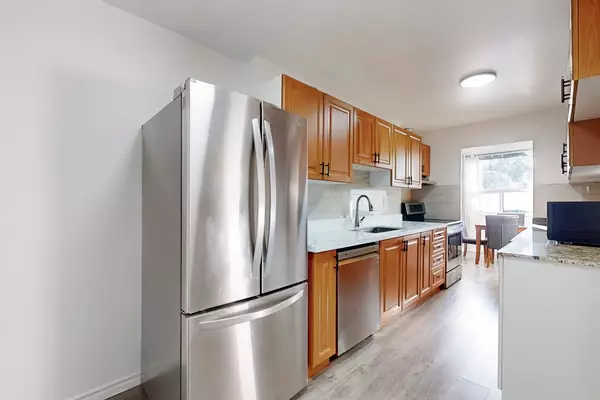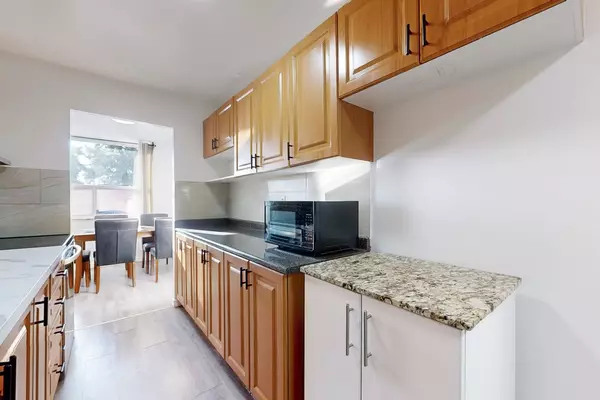REQUEST A TOUR
In-PersonVirtual Tour

$ 429,500
Est. payment | /mo
3 Beds
2 Baths
$ 429,500
Est. payment | /mo
3 Beds
2 Baths
Key Details
Property Type Condo
Sub Type Condo Apartment
Listing Status Active
Purchase Type For Sale
Approx. Sqft 1200-1399
MLS Listing ID E10367341
Style 2-Storey
Bedrooms 3
HOA Fees $1,426
Annual Tax Amount $1,051
Tax Year 2024
Property Description
Welcome to this beautiful, bi-level condo with the feel of a townhome. Each floor has its own private entrance, including a walkout to a private patio and garden. This property is move-in ready and offers the perfect blend of comfort and style. It features 3 spacious bedrooms and 2 bathrooms with a new designer kitchen equipped with stainless steel appliances, complimented by sleek laminate flooring and ceramic tile. Enjoy the convenience of an underground garage, indoor swimming pool, sauna, and work-out room. With your water, cable, heating, and air conditioning, building insurance, and a storage unit all added benefits covered in your maintenance fees. And that's not all! You're just walking distance away from elementary / secondary schools, colleges, and universities, libraries, churches, playgrounds, parks, grocery stores, restaurants, doctors, banks, plazas, etc. Plus easy access to TTC busses, GO trains, highways, etc. This exceptional opportunity won't last long!
Location
Province ON
County Toronto
Area West Hill
Rooms
Family Room No
Basement None
Kitchen 1
Interior
Interior Features Intercom, Separate Hydro Meter, Storage Area Lockers
Cooling Central Air
Fireplace No
Heat Source Gas
Exterior
Garage None
Waterfront No
Total Parking Spaces 1
Building
Story 01
Locker Owned
Others
Pets Description Restricted
Listed by RE/MAX METROPOLIS REALTY

"My job is to find and attract mastery-based agents to the office, protect the culture, and make sure everyone is happy! "
7885 Tranmere Dr Unit 1, Mississauga, Ontario, L5S1V8, CAN







