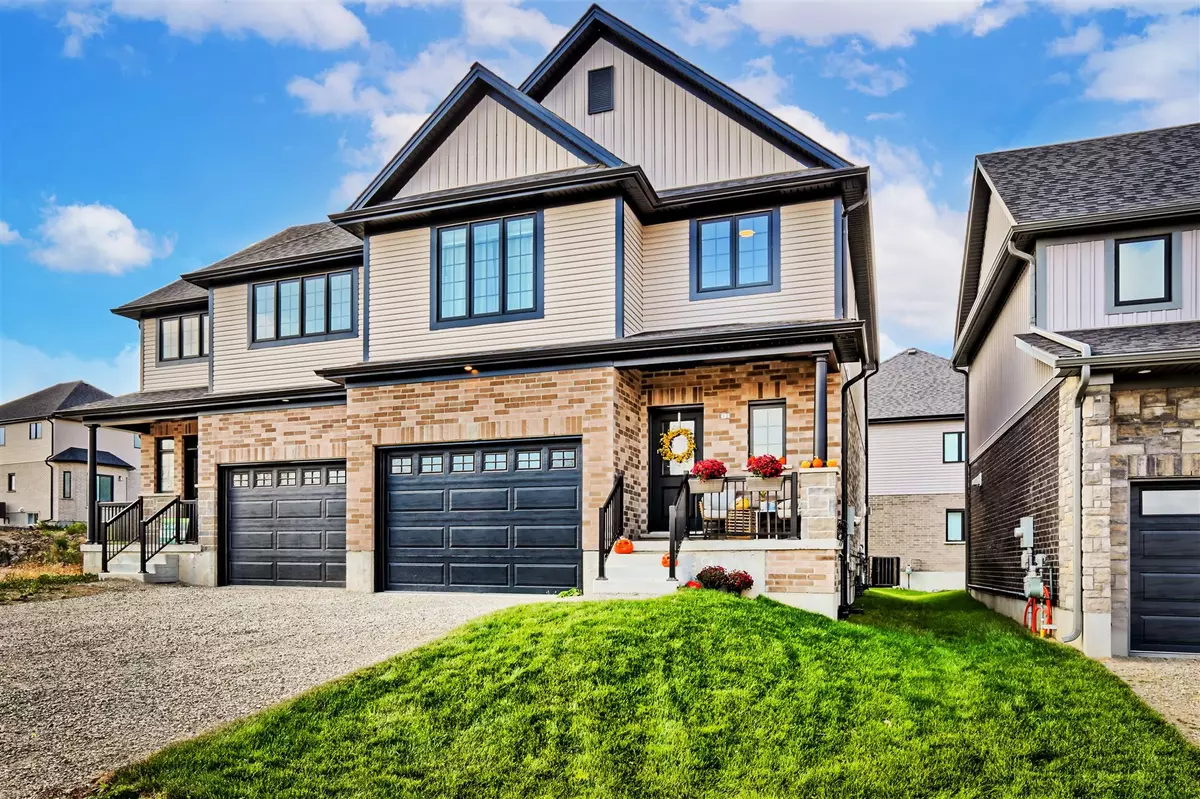
4 Beds
4 Baths
4 Beds
4 Baths
Key Details
Property Type Single Family Home
Sub Type Semi-Detached
Listing Status Active
Purchase Type For Sale
Approx. Sqft 1100-1500
MLS Listing ID X10362750
Style 2-Storey
Bedrooms 4
Annual Tax Amount $5,039
Tax Year 2024
Property Description
Location
Province ON
County Waterloo
Rooms
Family Room No
Basement Finished
Kitchen 1
Interior
Interior Features Other
Cooling Central Air
Fireplaces Type Natural Gas
Fireplace Yes
Heat Source Gas
Exterior
Garage Private
Garage Spaces 1.0
Pool None
Waterfront No
Waterfront Description None
Roof Type Asphalt Shingle
Parking Type Attached
Total Parking Spaces 2
Building
Unit Features Arts Centre,Park,River/Stream,Wooded/Treed
Foundation Concrete
Others
Security Features Carbon Monoxide Detectors,Smoke Detector

"My job is to find and attract mastery-based agents to the office, protect the culture, and make sure everyone is happy! "
7885 Tranmere Dr Unit 1, Mississauga, Ontario, L5S1V8, CAN







