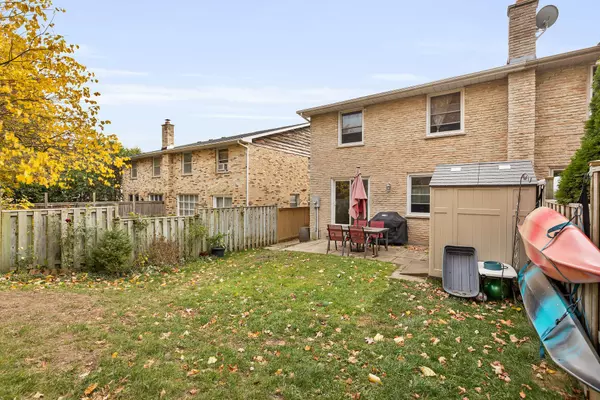REQUEST A TOUR
In-PersonVirtual Tour

$ 599,900
Est. payment | /mo
4 Beds
2 Baths
$ 599,900
Est. payment | /mo
4 Beds
2 Baths
Key Details
Property Type Single Family Home
Sub Type Semi-Detached
Listing Status Active
Purchase Type For Sale
MLS Listing ID X10359122
Style 2-Storey
Bedrooms 4
Annual Tax Amount $3,187
Tax Year 2023
Property Description
Exceptional value for this surprisingly large 4 bedroom (all on upper level) semi with attached double car garage & 4 more parking spots. Updates include Kitchen, Baths, Windows, Patio Doors, Electrical panel, Furnace & Central Air. Fully fenced private back yard with side entrance. Walking distance to most amenities including; parks, schools, shopping mall, restaurants, Aquatic center, walking trails and more. Main floor offers good size Living room w hardwood floors, newer windows & patio door leading to formal dining room also w hardwood and overlooking privacy fenced back yard, updated kitchen with newer cabinets, counters, Reno 2pc bathroom and an inside entrance to fantastic double car garage/workshop:) Upper level boasts 4 good sized bedrooms all with hardwood floors, absolutely huge primary bedroom with patio door to outside deck, an updated 4pc bathroom and most w newer windows. Lower level is split with equally sized Family room and home office along with laundry room and furnace room. A fantastic home for the growing family and ready to go before Christmas.
Location
Province ON
County Middlesex
Area North F
Rooms
Family Room Yes
Basement Partially Finished
Kitchen 1
Interior
Interior Features Auto Garage Door Remote
Cooling Central Air
Fireplace No
Heat Source Gas
Exterior
Garage Private Double
Garage Spaces 4.0
Pool None
Waterfront No
Roof Type Asphalt Shingle
Parking Type Attached
Total Parking Spaces 6
Building
Foundation Concrete
Listed by RE/MAX ADVANTAGE REALTY LTD.

"My job is to find and attract mastery-based agents to the office, protect the culture, and make sure everyone is happy! "
7885 Tranmere Dr Unit 1, Mississauga, Ontario, L5S1V8, CAN







