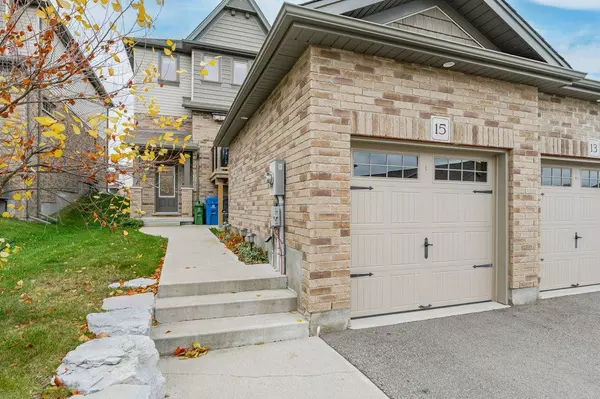
3 Beds
4 Baths
3 Beds
4 Baths
Key Details
Property Type Townhouse
Sub Type Att/Row/Townhouse
Listing Status Active
Purchase Type For Sale
Approx. Sqft 1500-2000
MLS Listing ID X10350365
Style 2-Storey
Bedrooms 3
Annual Tax Amount $4,895
Tax Year 2024
Property Description
Location
Province ON
County Wellington
Area Grange Hill East
Rooms
Family Room No
Basement Finished, Full
Kitchen 1
Separate Den/Office 1
Interior
Interior Features Water Softener, Central Vacuum, Auto Garage Door Remote
Cooling Central Air
Fireplace No
Heat Source Gas
Exterior
Garage Private
Garage Spaces 2.0
Pool None
Waterfront No
Roof Type Asphalt Shingle
Parking Type Detached
Total Parking Spaces 3
Building
Unit Features Library,Park,Public Transit,Rec./Commun.Centre,School,Hospital
Foundation Poured Concrete

"My job is to find and attract mastery-based agents to the office, protect the culture, and make sure everyone is happy! "
7885 Tranmere Dr Unit 1, Mississauga, Ontario, L5S1V8, CAN







