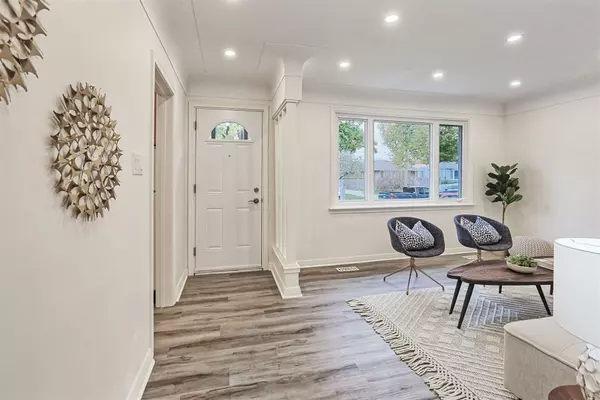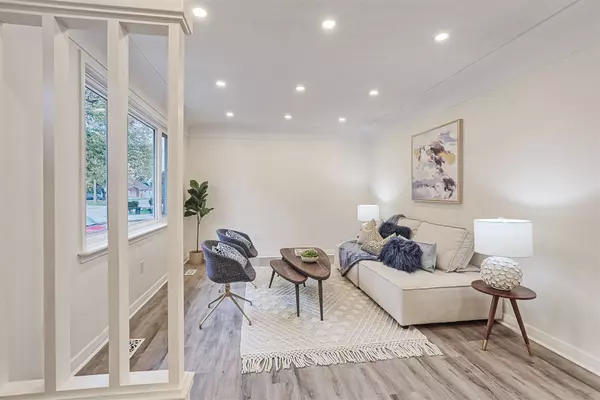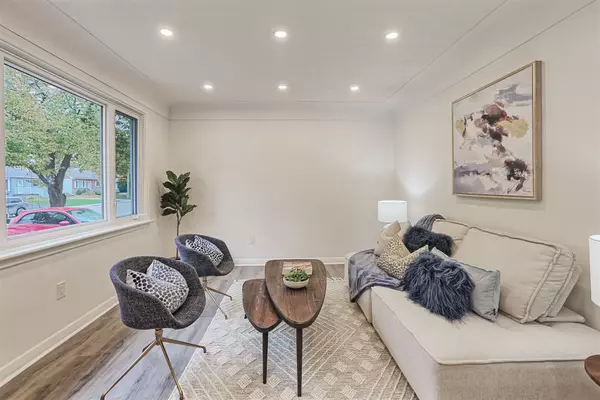
2 Beds
1 Bath
2 Beds
1 Bath
Key Details
Property Type Single Family Home
Sub Type Detached
Listing Status Active
Purchase Type For Sale
Approx. Sqft 700-1100
MLS Listing ID X10334922
Style Bungalow-Raised
Bedrooms 2
Annual Tax Amount $3,986
Tax Year 2024
Property Description
Location
Province ON
County Hamilton
Area Balfour
Rooms
Family Room Yes
Basement Full, Separate Entrance
Kitchen 1
Interior
Interior Features Carpet Free, Primary Bedroom - Main Floor
Cooling Central Air
Fireplace No
Heat Source Gas
Exterior
Garage Private
Garage Spaces 2.0
Pool None
Waterfront No
Waterfront Description None
Roof Type Shingles
Topography Flat
Parking Type None
Total Parking Spaces 2
Building
Unit Features Fenced Yard,Hospital,Park,Library,Public Transit,Place Of Worship
Foundation Concrete Block, Block

"My job is to find and attract mastery-based agents to the office, protect the culture, and make sure everyone is happy! "
7885 Tranmere Dr Unit 1, Mississauga, Ontario, L5S1V8, CAN







