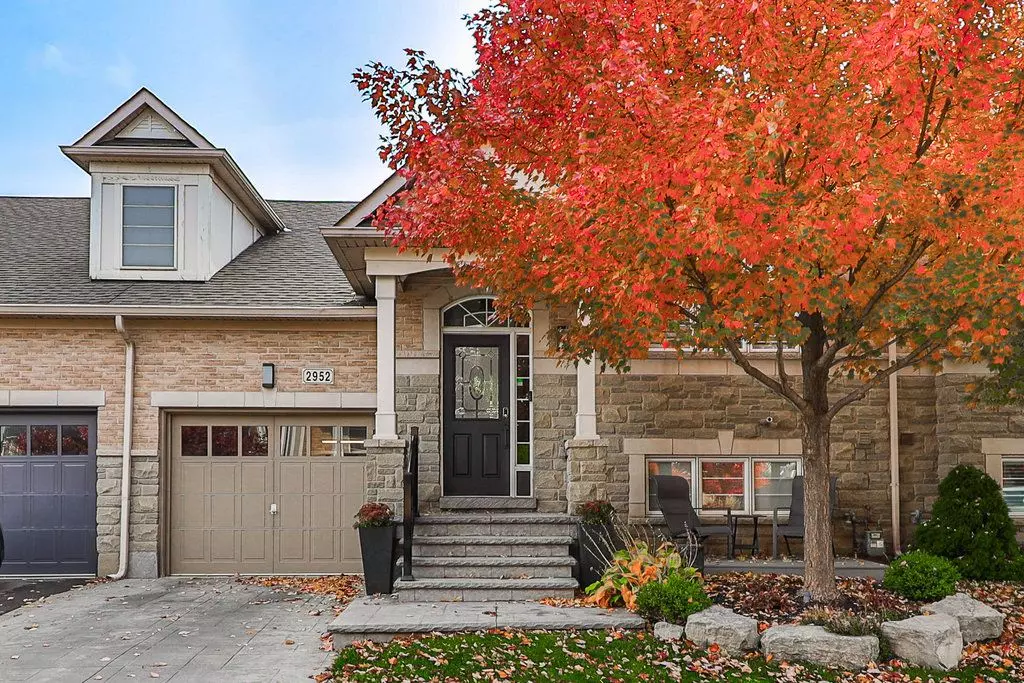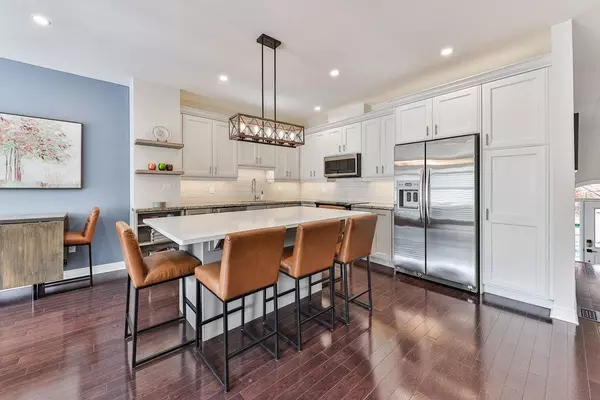
4 Beds
3 Baths
4 Beds
3 Baths
Key Details
Property Type Townhouse
Sub Type Att/Row/Townhouse
Listing Status Active
Purchase Type For Sale
Approx. Sqft 2000-2500
MLS Listing ID W10326511
Style Bungalow-Raised
Bedrooms 4
Annual Tax Amount $5,408
Tax Year 2024
Property Description
Location
Province ON
County Halton
Rooms
Family Room Yes
Basement Finished with Walk-Out, Full
Kitchen 1
Interior
Interior Features Primary Bedroom - Main Floor
Cooling Central Air
Fireplaces Number 2
Fireplaces Type Electric, Natural Gas
Inclusions fridge, stove, dishwasher, washer, dryer, all electrical light fixtures, all window coverings, all bathroom mirrors, microwave, wine cooler, range hood, GDO, smoke detector, great room TV wall mount
Exterior
Garage Private
Garage Spaces 2.0
Pool None
Roof Type Asphalt Shingle
Parking Type Attached
Total Parking Spaces 2
Building
Foundation Poured Concrete

"My job is to find and attract mastery-based agents to the office, protect the culture, and make sure everyone is happy! "
7885 Tranmere Dr Unit 1, Mississauga, Ontario, L5S1V8, CAN







