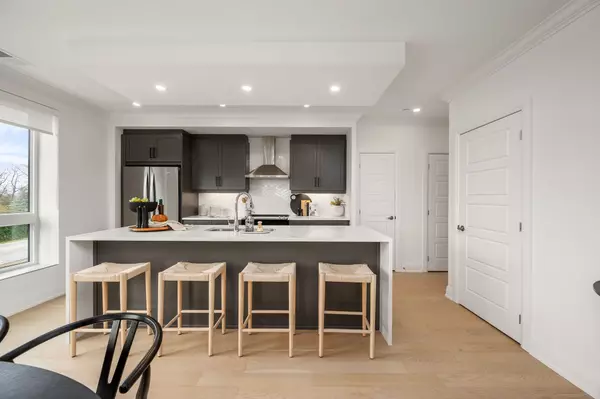
2 Beds
2 Baths
2 Beds
2 Baths
Key Details
Property Type Condo
Sub Type Condo Apartment
Listing Status Active
Purchase Type For Sale
Approx. Sqft 1400-1599
MLS Listing ID X10325112
Style Apartment
Bedrooms 2
HOA Fees $633
Tax Year 2024
Property Description
Location
Province ON
County Middlesex
Area South B
Rooms
Family Room No
Basement None
Kitchen 1
Ensuite Laundry In-Suite Laundry
Interior
Interior Features Auto Garage Door Remote, Carpet Free
Laundry Location In-Suite Laundry
Cooling Central Air
Fireplaces Type Electric
Fireplace Yes
Heat Source Gas
Exterior
Exterior Feature Landscaped, Lawn Sprinkler System
Garage Surface
Waterfront No
Waterfront Description None
Parking Type Underground
Total Parking Spaces 1
Building
Story 2
Unit Features Park
Locker Owned
Others
Security Features Heat Detector,Monitored,Smoke Detector
Pets Description Restricted

"My job is to find and attract mastery-based agents to the office, protect the culture, and make sure everyone is happy! "
7885 Tranmere Dr Unit 1, Mississauga, Ontario, L5S1V8, CAN







