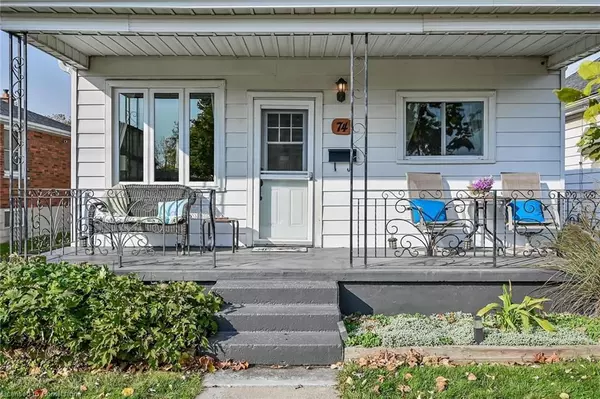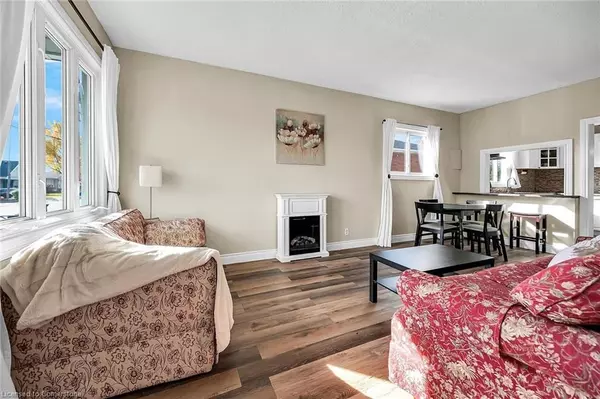
3 Beds
1 Bath
3 Beds
1 Bath
Key Details
Property Type Single Family Home
Sub Type Detached
Listing Status Active
Purchase Type For Sale
MLS Listing ID X10296227
Style Bungalow
Bedrooms 3
Annual Tax Amount $3,503
Tax Year 2024
Property Description
Location
Province ON
County Hamilton
Zoning R1
Rooms
Family Room No
Basement Partial Basement, Unfinished
Kitchen 1
Interior
Interior Features On Demand Water Heater, Upgraded Insulation, Water Meter
Cooling Window Unit(s)
Fireplaces Number 1
Fireplaces Type Electric, Living Room
Inclusions Gas Stove, Range Hood, Refrigerator, Smoke Detector, Stove, Washer, Window Coverings, Window A/C, 4 ceiling fans
Exterior
Exterior Feature Canopy, Patio, Porch, Year Round Living
Garage Private
Garage Spaces 4.0
Pool None
Roof Type Asphalt Shingle
Parking Type Detached
Total Parking Spaces 4
Building
Foundation Block
Others
Security Features Carbon Monoxide Detectors,Smoke Detector

"My job is to find and attract mastery-based agents to the office, protect the culture, and make sure everyone is happy! "
7885 Tranmere Dr Unit 1, Mississauga, Ontario, L5S1V8, CAN







