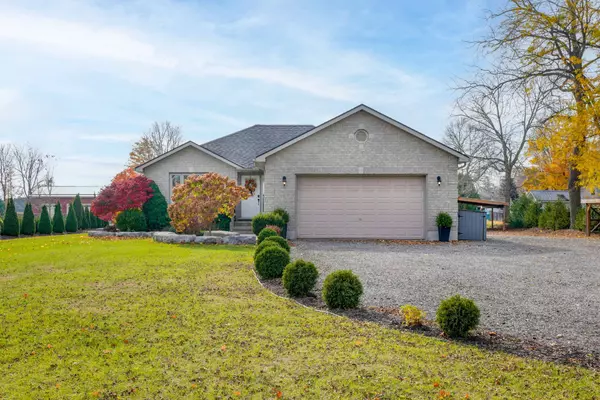
3 Beds
2 Baths
0.5 Acres Lot
3 Beds
2 Baths
0.5 Acres Lot
Key Details
Property Type Single Family Home
Sub Type Detached
Listing Status Active
Purchase Type For Sale
Approx. Sqft 1500-2000
MLS Listing ID X10297788
Style Bungalow
Bedrooms 3
Annual Tax Amount $4,369
Tax Year 2023
Lot Size 0.500 Acres
Property Description
Location
Province ON
County Norfolk
Area Teeterville
Rooms
Family Room Yes
Basement Full, Partially Finished
Kitchen 1
Interior
Interior Features Water Softener
Cooling Central Air
Fireplaces Type Natural Gas
Fireplace Yes
Heat Source Gas
Exterior
Exterior Feature Landscaped, Patio
Garage Private Double
Garage Spaces 10.0
Pool None
Waterfront No
Roof Type Asphalt Shingle
Topography Flat
Parking Type Attached
Total Parking Spaces 12
Building
Unit Features Park,Rec./Commun.Centre,Place Of Worship,School
Foundation Poured Concrete

"My job is to find and attract mastery-based agents to the office, protect the culture, and make sure everyone is happy! "
7885 Tranmere Dr Unit 1, Mississauga, Ontario, L5S1V8, CAN







