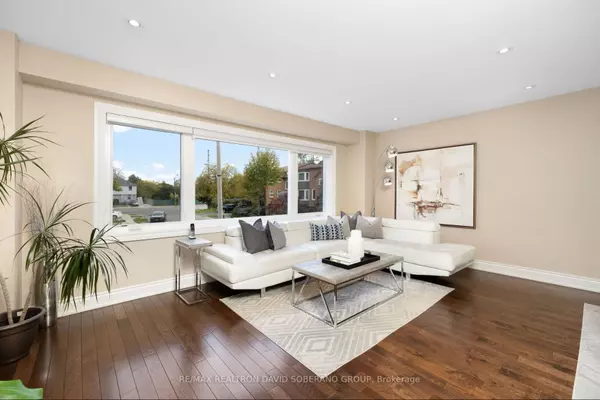REQUEST A TOUR
In-PersonVirtual Tour

$ 1,449,900
Est. payment | /mo
4 Beds
3 Baths
$ 1,449,900
Est. payment | /mo
4 Beds
3 Baths
Key Details
Property Type Single Family Home
Sub Type Detached
Listing Status Active
Purchase Type For Sale
MLS Listing ID C10283428
Style 2-Storey
Bedrooms 4
Annual Tax Amount $5,672
Tax Year 2024
Property Description
Bright And Beautifully Renovated 4 Bedroom Home On A Quiet Cul-De-Sac. Step Into The Combined Living And Dining Room Complete With A Wet Bar For All Your Entertaining Needs. The Sunken Living Room With A Cozy Fireplace Leads Out To The Large Private Deck. The Renovated Eat-In Kitchen Boasts Ample Storage Space And Granite Counters. The Spacious Primary Bedroom Is Complete With A 4-Piece Ensuite. The Second Bedroom Is Generously Sized, While The Third & Fourth Invites Relaxation After Long Days At Work Or Play. Upper-Level Laundry Adds Convenience To This Already Impressive Home! The Lower Level Provides A Large Rec Room- Perfect As A Gym Or Lounge Area.
Location
Province ON
County Toronto
Area Bathurst Manor
Rooms
Family Room Yes
Basement Finished
Kitchen 1
Interior
Interior Features Central Vacuum, Water Heater Owned
Cooling Central Air
Fireplace Yes
Heat Source Gas
Exterior
Garage Private Double
Garage Spaces 4.0
Pool None
Waterfront No
Roof Type Asphalt Shingle
Parking Type Attached
Total Parking Spaces 5
Building
Foundation Concrete Block
Listed by RE/MAX REALTRON DAVID SOBERANO GROUP

"My job is to find and attract mastery-based agents to the office, protect the culture, and make sure everyone is happy! "
7885 Tranmere Dr Unit 1, Mississauga, Ontario, L5S1V8, CAN







