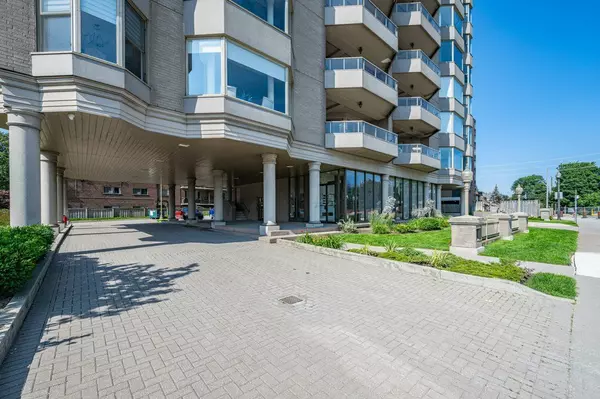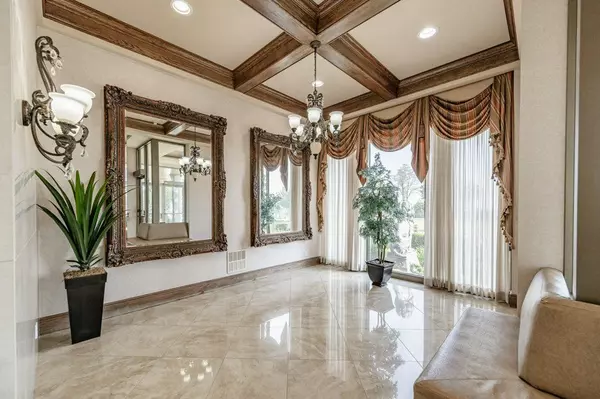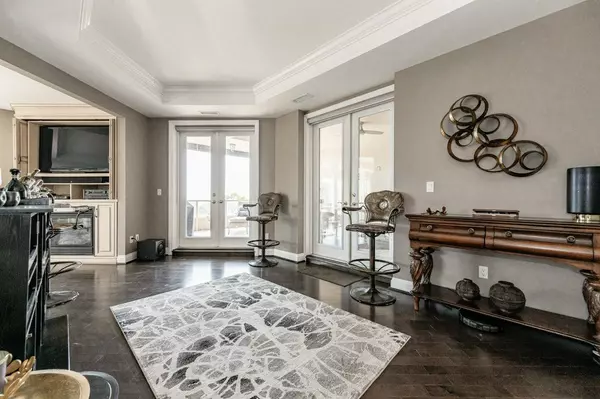
3 Beds
2 Baths
3 Beds
2 Baths
Key Details
Property Type Condo
Sub Type Condo Apartment
Listing Status Active
Purchase Type For Sale
Approx. Sqft 2250-2499
MLS Listing ID X10270104
Style Apartment
Bedrooms 3
HOA Fees $1,170
Annual Tax Amount $9,267
Tax Year 2024
Property Description
Location
Province ON
County Hamilton
Area Eastmount
Rooms
Family Room Yes
Basement None
Kitchen 1
Ensuite Laundry Ensuite
Interior
Interior Features Central Vacuum
Laundry Location Ensuite
Cooling Central Air
Fireplaces Type Natural Gas
Fireplace Yes
Heat Source Gas
Exterior
Garage Underground
Waterfront No
View Clear
Roof Type Flat
Parking Type Underground
Total Parking Spaces 2
Building
Story 2
Unit Features Clear View,Hospital,Park,Place Of Worship,Public Transit
Foundation Poured Concrete
Locker Owned
Others
Pets Description Restricted

"My job is to find and attract mastery-based agents to the office, protect the culture, and make sure everyone is happy! "
7885 Tranmere Dr Unit 1, Mississauga, Ontario, L5S1V8, CAN







