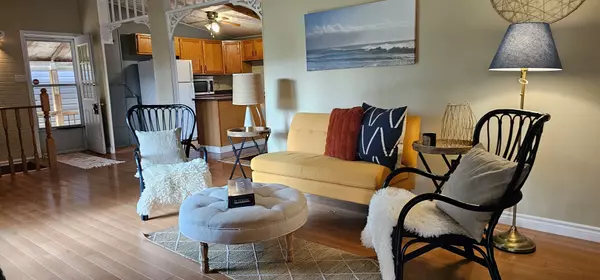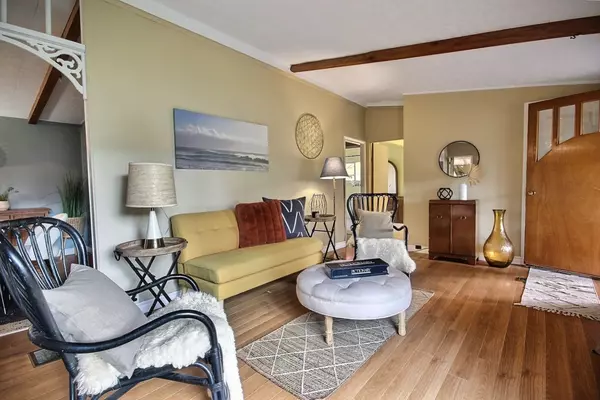
3 Beds
1 Bath
3 Beds
1 Bath
Key Details
Property Type Single Family Home
Sub Type Detached
Listing Status Active
Purchase Type For Sale
Approx. Sqft 700-1100
MLS Listing ID S10260366
Style Bungalow
Bedrooms 3
Annual Tax Amount $2,913
Tax Year 2024
Property Description
Location
Province ON
County Simcoe
Area West Shore
Rooms
Family Room Yes
Basement Partial Basement, Walk-Up
Kitchen 1
Interior
Interior Features Auto Garage Door Remote, Central Vacuum, Sump Pump
Cooling None
Fireplace No
Heat Source Propane
Exterior
Exterior Feature Deck, Landscaped, Patio
Garage Private
Garage Spaces 4.0
Pool None
Waterfront No
Roof Type Asphalt Shingle
Topography Flat
Parking Type Detached
Total Parking Spaces 5
Building
Unit Features Beach,Lake Access,School
Foundation Block

"My job is to find and attract mastery-based agents to the office, protect the culture, and make sure everyone is happy! "
7885 Tranmere Dr Unit 1, Mississauga, Ontario, L5S1V8, CAN







