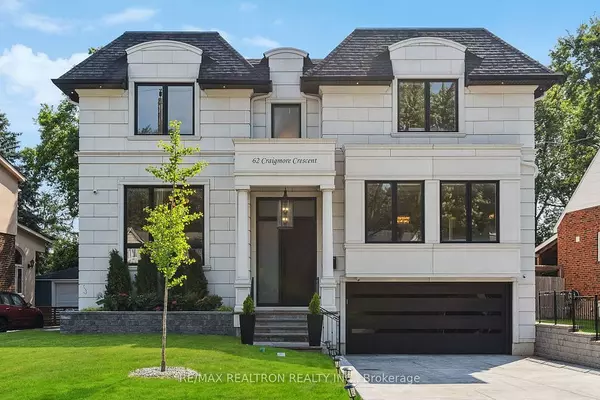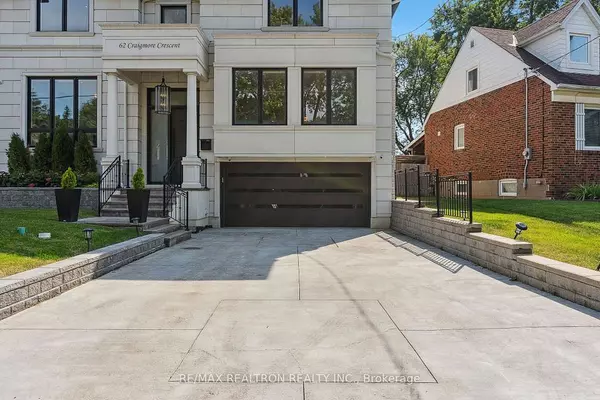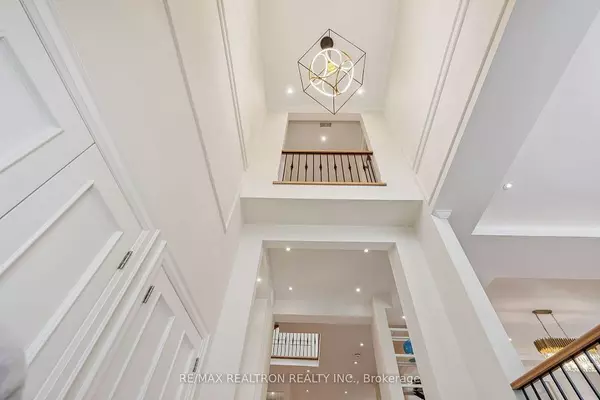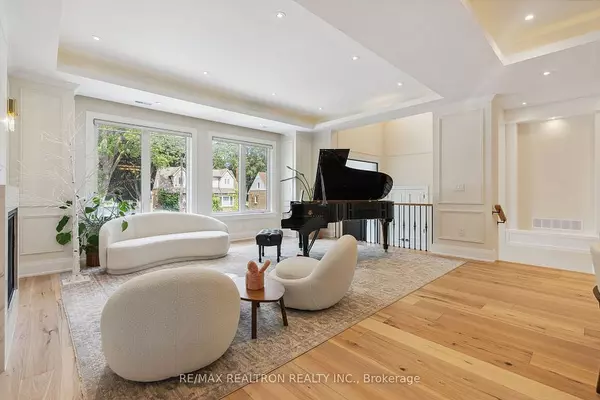REQUEST A TOUR
In-PersonVirtual Tour

$ 3,998,000
Est. payment | /mo
4 Beds
7 Baths
$ 3,998,000
Est. payment | /mo
4 Beds
7 Baths
Key Details
Property Type Single Family Home
Sub Type Detached
Listing Status Active
Purchase Type For Sale
MLS Listing ID C10260261
Style 2-Storey
Bedrooms 4
Annual Tax Amount $15,000
Tax Year 2024
Property Description
4,415 Sq Feet + 1,826 Sqf Basement. Experience unparalleled luxury at 62 Craigmore. A thrilling blend of opulence and excitement across Two stunning stories. Call it home w/4 bedrooms, 3 kit, An elevator for 4 Steps, Heated Driveway Full Concrete. The Indiana limestone facade, **2 Furnaces and **2 AC, Miele Appliances its timeless elegance. Enter through a grand entrance to discover a meticulously designed interior w/Lutron home automation, BI speakers, & heated floors (Driveway, Basement, Foyer, Kitchen, Bathrooms. The gourmet kitchen boasts Miele Fridge, complemented by a secondary service kitchen for added convenience. The primary suite offers an ethanol bio A Balcony, steam shower, & custom closet organizers. The extraordinary basement features a bar w/ BI liquor display, Nanny Room with full bathroom, Full Media Room, Widen Walk-Up Basement. , enjoy the Deep backyard with Interlocking. High Ceiling for all Levels, Extra Steps for ******ELEVATOR****** for Garage. Convenient Location Steps for Sheppard and Yonge Street, Willowdale East, Best School Z, Earl Haig School.
Location
Province ON
County Toronto
Area Willowdale East
Rooms
Family Room Yes
Basement Finished with Walk-Out
Kitchen 3
Separate Den/Office 2
Interior
Interior Features Water Softener
Cooling Central Air
Fireplace Yes
Heat Source Gas
Exterior
Garage Private Double
Garage Spaces 4.0
Pool None
Waterfront No
Roof Type Unknown
Parking Type Built-In
Total Parking Spaces 6
Building
Foundation Concrete
Listed by RE/MAX REALTRON REALTY INC.

"My job is to find and attract mastery-based agents to the office, protect the culture, and make sure everyone is happy! "
7885 Tranmere Dr Unit 1, Mississauga, Ontario, L5S1V8, CAN







