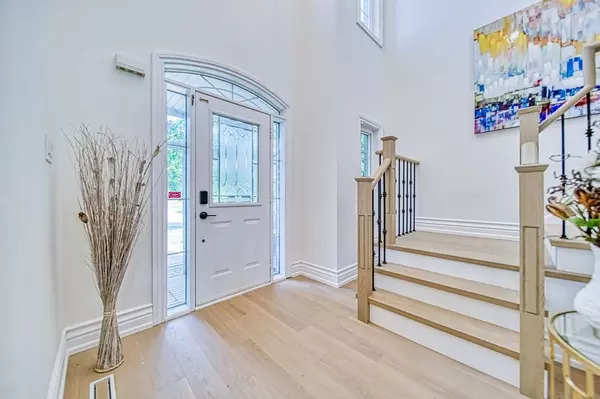REQUEST A TOUR
In-PersonVirtual Tour

$ 2,199,900
Est. payment | /mo
6 Beds
5 Baths
$ 2,199,900
Est. payment | /mo
6 Beds
5 Baths
Key Details
Property Type Single Family Home
Sub Type Detached
Listing Status Active
Purchase Type For Sale
MLS Listing ID N10255143
Style 2-Storey
Bedrooms 6
Annual Tax Amount $6,333
Tax Year 2024
Property Description
Welcome to this luxury, newly renovated, and stylish detached home in the most sought-after school district Silver Stream Elementary (Regular & Gifted Program) & Bayview Secondary School. Super rare find: a ravine lot with no house on the west side and the back! Over $300k in upgrades. Bright, spacious, and functional layout. 4+2 bedrooms and 5 washrooms. Fabulous custom sintered stone countertop and cabinets throughout. Premium engineered hardwood floor throughout the main and second floor. Upgraded oak stairs and custom wrought iron pickets railing. Smooth ceilings throughout. Decent-sized office on the main floor. Open concept main floor with chef-inspired kitchen, top-of-the-line appliances, and Center island with expansive breakfast bar. Freshly painted and new designer light fixtures. Opulent primary bedroom with a lavish 5pc ensuite. Professionally finished basement with separate entrance and 2 extra bedrooms, washroom, great room, and bar/kitchen. Enjoy the backyard oasis with exclusive privacy and a ravine view.
Location
Province ON
County York
Rooms
Family Room Yes
Basement Separate Entrance, Finished
Kitchen 1
Separate Den/Office 2
Interior
Interior Features Other
Cooling Central Air
Exterior
Garage Private Double
Garage Spaces 5.0
Pool None
Roof Type Asphalt Shingle
Parking Type Attached
Total Parking Spaces 5
Building
Foundation Concrete
Listed by AVISION HOME REALTY INC.

"My job is to find and attract mastery-based agents to the office, protect the culture, and make sure everyone is happy! "
7885 Tranmere Dr Unit 1, Mississauga, Ontario, L5S1V8, CAN







