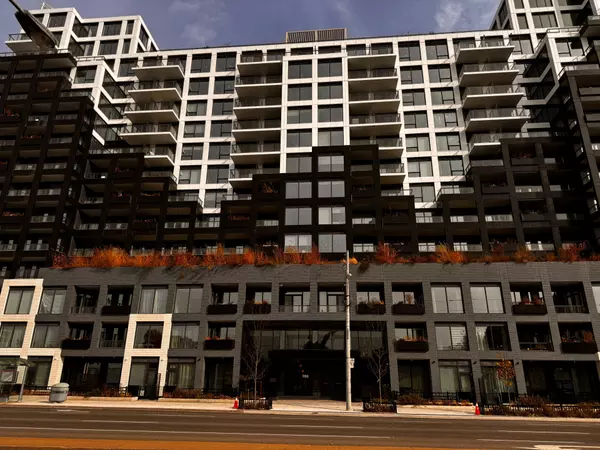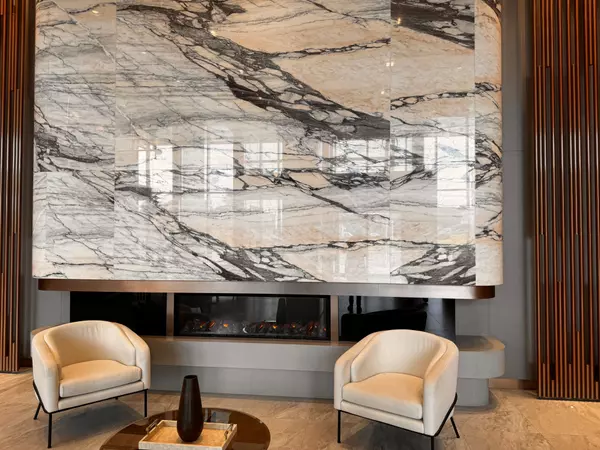
1 Bed
2 Baths
1 Bed
2 Baths
Key Details
Property Type Condo
Sub Type Condo Apartment
Listing Status Active
Purchase Type For Sale
Approx. Sqft 600-699
MLS Listing ID W10252434
Style Apartment
Bedrooms 1
HOA Fees $588
Tax Year 2024
Property Description
Location
Province ON
County Toronto
Area York University Heights
Rooms
Family Room No
Basement None
Kitchen 1
Ensuite Laundry In-Suite Laundry, Laundry Closet
Separate Den/Office 1
Interior
Interior Features Carpet Free, Guest Accommodations, In-Law Capability, Water Heater
Laundry Location In-Suite Laundry,Laundry Closet
Cooling Central Air
Fireplace No
Heat Source Gas
Exterior
Exterior Feature Patio
Garage Covered, Inside Entry, Underground
Garage Spaces 1.0
Waterfront No
Waterfront Description None
Roof Type Other
Parking Type None
Total Parking Spaces 1
Building
Story 10
Unit Features Hospital,Park,Public Transit,Rec./Commun.Centre,School Bus Route
Foundation Concrete
Locker None
Others
Security Features Security Guard,Concierge/Security,Smoke Detector
Pets Description Restricted

"My job is to find and attract mastery-based agents to the office, protect the culture, and make sure everyone is happy! "
7885 Tranmere Dr Unit 1, Mississauga, Ontario, L5S1V8, CAN







