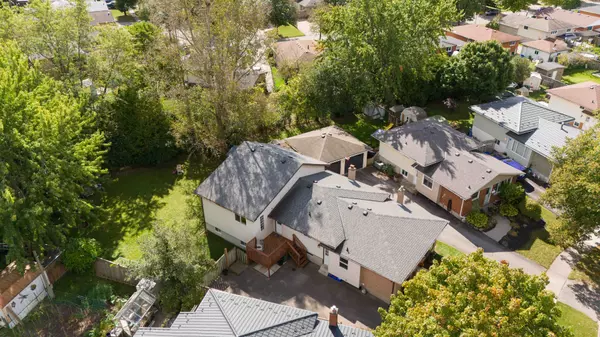
5 Beds
3 Baths
5 Beds
3 Baths
Key Details
Property Type Single Family Home
Sub Type Detached
Listing Status Active
Purchase Type For Sale
Approx. Sqft 2500-3000
MLS Listing ID X10231018
Style Backsplit 5
Bedrooms 5
Annual Tax Amount $4,736
Tax Year 2023
Property Description
Location
Province ON
County Middlesex
Zoning R1-4
Rooms
Family Room Yes
Basement Full, Finished
Kitchen 1
Interior
Interior Features Water Heater Owned, Sump Pump
Cooling Central Air
Inclusions Refrigerator, Stove, Dishwasher, Washer, Dryer
Exterior
Exterior Feature Deck, Landscaped
Garage Private, Private Double
Garage Spaces 4.0
Pool None
Roof Type Fibreglass Shingle
Parking Type None
Total Parking Spaces 4
Building
Foundation Concrete
Others
Senior Community No

"My job is to find and attract mastery-based agents to the office, protect the culture, and make sure everyone is happy! "
7885 Tranmere Dr Unit 1, Mississauga, Ontario, L5S1V8, CAN







