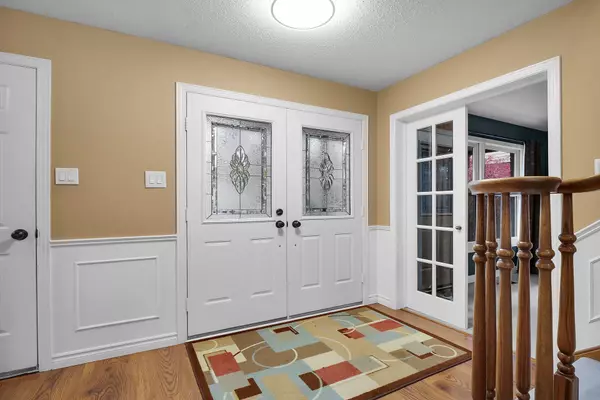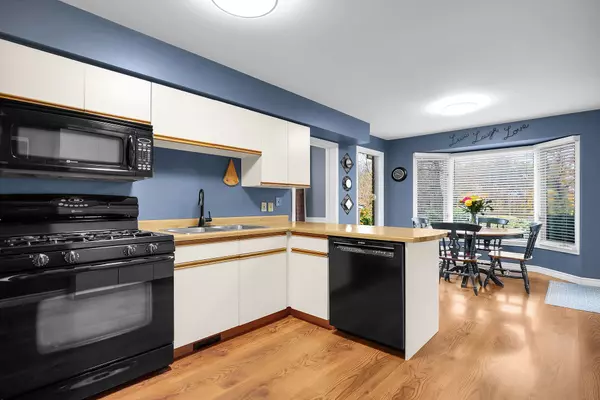
5 Beds
4 Baths
5 Beds
4 Baths
Key Details
Property Type Single Family Home
Sub Type Detached
Listing Status Active
Purchase Type For Sale
Approx. Sqft 2000-2500
MLS Listing ID X10224828
Style 2-Storey
Bedrooms 5
Annual Tax Amount $5,962
Tax Year 2024
Property Description
Location
Province ON
County Middlesex
Zoning R1-4
Rooms
Family Room Yes
Basement Finished, Full
Kitchen 1
Interior
Interior Features Auto Garage Door Remote, Sump Pump, Water Meter, Central Vacuum
Cooling Central Air
Fireplaces Number 1
Fireplaces Type Family Room, Natural Gas
Inclusions Fridge AS IS, Stove, Dishwasher, Microwave, Washer, Dryer, Central Vac attachments.
Exterior
Exterior Feature Deck, Porch
Garage Private Double
Garage Spaces 4.0
Pool None
View River, Bridge, Forest
Roof Type Asphalt Shingle
Parking Type Attached
Total Parking Spaces 4
Building
Foundation Poured Concrete

"My job is to find and attract mastery-based agents to the office, protect the culture, and make sure everyone is happy! "
7885 Tranmere Dr Unit 1, Mississauga, Ontario, L5S1V8, CAN







