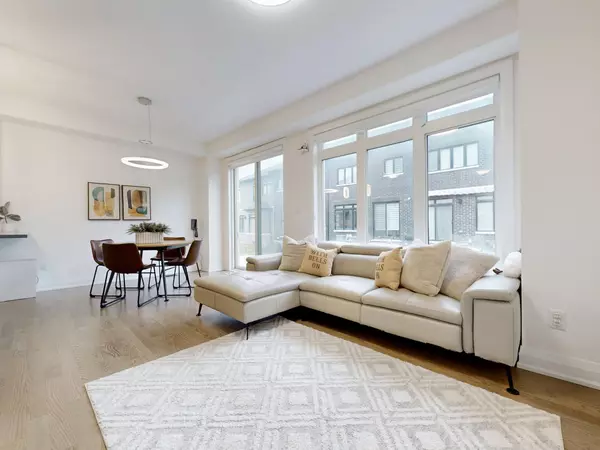REQUEST A TOUR
In-PersonVirtual Tour

$ 999,000
Est. payment | /mo
3 Beds
3 Baths
$ 999,000
Est. payment | /mo
3 Beds
3 Baths
Key Details
Property Type Townhouse
Sub Type Att/Row/Townhouse
Listing Status Active
Purchase Type For Sale
MLS Listing ID N10057628
Style 2-Storey
Bedrooms 3
Annual Tax Amount $5,144
Tax Year 2024
Property Description
Discover your dream home in Richmond Hill's sought-after Richland Community, crafted by the renowned OPUS HOMES! This stunning 3-bedroom townhome, just TWO years old, offers an inviting space that's perfect for families of all sizes. Step into the stylish, open-concept kitchen, complete with a custom-designed peninsula island that optimizes space beautifully, creating the perfect spot for a breakfast area. Outfitted with stainless steel appliances and quartz countertops, this kitchen is ready for all your culinary adventures. Enjoy the luxury of an ensuite in the primary bedroom, plus an additional semi-ensuite in the second bedroom, designed with your comfort in mind. With large windows in the front and back, this home is bathed in natural light, creating a bright and welcoming atmosphere. Don't miss this incredible opportunity to own a piece of Richland in Richmond Hill. LOCATION, LOCATION, LOCATION! Enjoy ultimate convenience with this home just steps from Richmond Green Park, Costco, Starbucks, and more! Walk to shops, restaurants, schools, trails, and the community center, or hop onto Hwy 404 and the Gormley GO station within minutes. Perfect for commuters and lifestyle seekers alike!
Location
Province ON
County York
Area Rural Richmond Hill
Rooms
Family Room No
Basement Unfinished
Kitchen 1
Interior
Interior Features None
Cooling Central Air
Fireplace No
Heat Source Gas
Exterior
Garage Private
Garage Spaces 1.0
Pool None
Waterfront No
Roof Type Unknown
Parking Type Built-In
Total Parking Spaces 2
Building
Foundation Unknown
Listed by BAY STREET GROUP INC.

"My job is to find and attract mastery-based agents to the office, protect the culture, and make sure everyone is happy! "
7885 Tranmere Dr Unit 1, Mississauga, Ontario, L5S1V8, CAN







