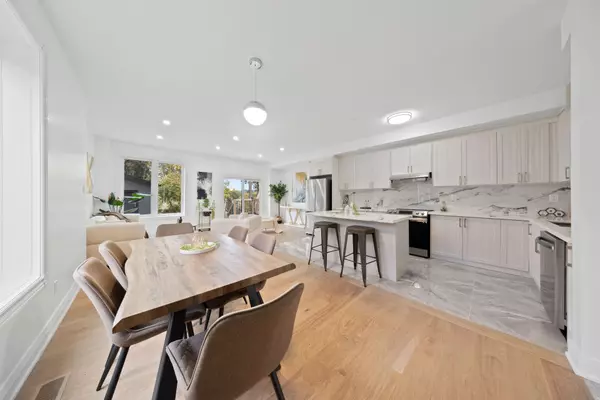REQUEST A TOUR
In-PersonVirtual Tour

$ 1,849,000
Est. payment | /mo
3 Beds
4 Baths
$ 1,849,000
Est. payment | /mo
3 Beds
4 Baths
Key Details
Property Type Single Family Home
Sub Type Detached
Listing Status Active
Purchase Type For Sale
MLS Listing ID W10052276
Style 2-Storey
Bedrooms 3
Annual Tax Amount $2,074
Tax Year 2024
Property Description
Welcome To this Custom-Built Masterpiece! Superb O/Concept Floor Plan and Elegant Living Space. Beautiful Custom Kitchen with Quartz Counter Tops With S/S Appliances. Quality Craftsmanship & Contemporary Finishes all over. High Ceilings., Abundance of Natural Light Due Large custom windows throughout the entire house including the basement and a Skylight in 2nd bedroom. Engineered Oak wood floors on main and 2nd floor. Primary bedroom has ensuite washroom with exquisite double sink and standalone tub. Beautiful, finished basement as extra living space with washroom. Office/den on the main floor allows the flexibility of a live & workspace. Close to numerous amenities and proximity to the highway.
Location
Province ON
County Toronto
Area Rockcliffe-Smythe
Rooms
Family Room No
Basement Finished
Kitchen 1
Separate Den/Office 1
Interior
Interior Features Other
Cooling Central Air
Fireplace No
Heat Source Gas
Exterior
Garage Available
Garage Spaces 4.0
Pool None
Waterfront No
Roof Type Asphalt Shingle
Parking Type Detached
Total Parking Spaces 5
Building
Foundation Brick
Listed by RE/MAX HALLMARK FIRST GROUP REALTY LTD.

"My job is to find and attract mastery-based agents to the office, protect the culture, and make sure everyone is happy! "
7885 Tranmere Dr Unit 1, Mississauga, Ontario, L5S1V8, CAN







