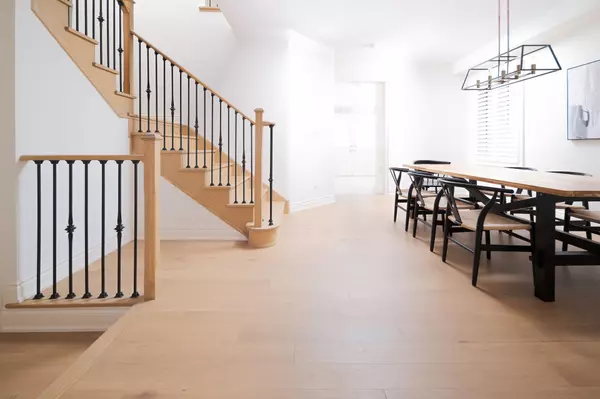REQUEST A TOUR
In-PersonVirtual Tour

$ 1,699,000
Est. payment | /mo
4 Beds
3 Baths
$ 1,699,000
Est. payment | /mo
4 Beds
3 Baths
Key Details
Property Type Single Family Home
Sub Type Detached
Listing Status Active
Purchase Type For Sale
MLS Listing ID W9945433
Style 2-Storey
Bedrooms 4
Annual Tax Amount $6,708
Tax Year 2024
Property Description
Welcome to this Elegant 4 Bed Home In Highly Sought After Rural Oakville, Featuring An Open-Concept Design, Hardwood Floors, A Cozy Gas Fireplace & Pot Lights. Modern Kitchen With Bosch Appliances, Large Island With B/I Cabinets, Large Primary Bedroom With Walk in Closet and 5PCEnsuite, Generous Size 2Nd,3Rd &4th Beds, California Shutters on all windows, Close To Oakville Hospital, Schools, Smart Centre, Shopping, Major Highways & GO Station, this residence seamlessly combines luxury, comfort, and convenience for the discerning homeowner.
Location
Province ON
County Halton
Area Rural Oakville
Rooms
Family Room Yes
Basement Full
Kitchen 1
Interior
Interior Features Other
Cooling Central Air
Fireplace Yes
Heat Source Gas
Exterior
Garage Available
Garage Spaces 2.0
Pool None
Waterfront No
Roof Type Other
Parking Type Attached
Total Parking Spaces 4
Building
Foundation Other
Listed by CENTURY 21 LEADING EDGE REALTY INC.

"My job is to find and attract mastery-based agents to the office, protect the culture, and make sure everyone is happy! "
7885 Tranmere Dr Unit 1, Mississauga, Ontario, L5S1V8, CAN







