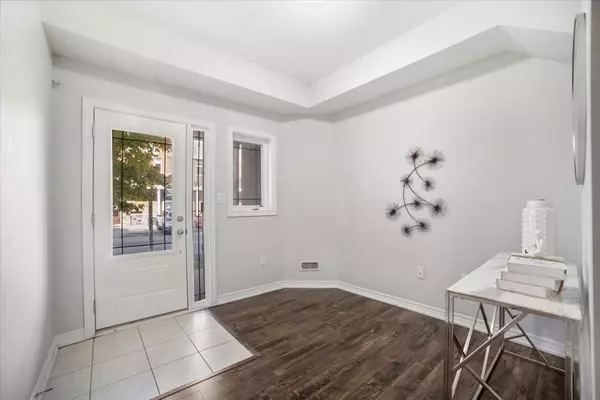REQUEST A TOUR
In-PersonVirtual Tour

$ 799,999
Est. payment | /mo
2 Beds
2 Baths
$ 799,999
Est. payment | /mo
2 Beds
2 Baths
Key Details
Property Type Townhouse
Sub Type Att/Row/Townhouse
Listing Status Active
Purchase Type For Sale
Approx. Sqft 1100-1500
MLS Listing ID W9929912
Style 3-Storey
Bedrooms 2
Annual Tax Amount $3,378
Tax Year 2024
Property Description
Welcome to this beautiful 2-bedroom + den, 2-bathroom townhouse in the desirable South Burlington area, offering a spacious and open-concept layout perfect for modern living. The home opens into a versatile den, perfect for a home office or additional living area. The inviting main 2ndfloor features an open concept floor plan with a good size kitchen & Dining area that flows seamlessly into the living space, leading to a open balcony, ideal for relaxing or entertaining. Conveniently located close to Appleby GO station, bus stops, and Highway QEW for easy commuting, this home is also steps from grocery stores, parks, and other essential amenities. A fantastic opportunity to live in a prime area!
Location
Province ON
County Halton
Area Shoreacres
Rooms
Family Room No
Basement None
Kitchen 1
Interior
Interior Features None
Heating Yes
Cooling Central Air
Fireplace No
Heat Source Gas
Exterior
Garage Private
Garage Spaces 1.0
Pool None
Waterfront No
Roof Type Asphalt Shingle
Parking Type Attached
Total Parking Spaces 2
Building
Foundation Concrete
Listed by HOMELIFE/MIRACLE REALTY LTD

"My job is to find and attract mastery-based agents to the office, protect the culture, and make sure everyone is happy! "
7885 Tranmere Dr Unit 1, Mississauga, Ontario, L5S1V8, CAN







