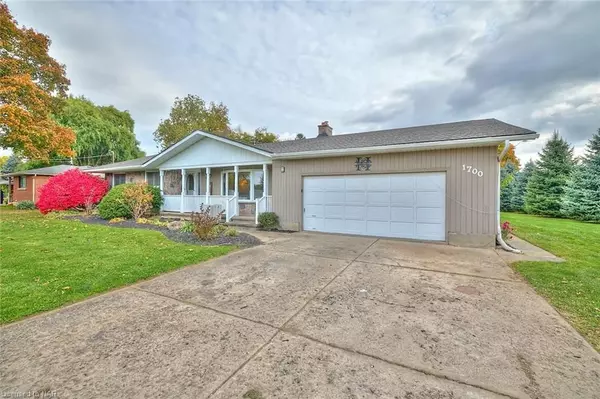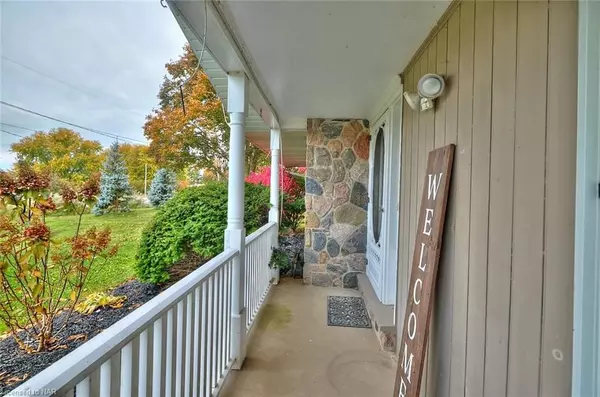
4 Beds
2 Baths
2,650 SqFt
4 Beds
2 Baths
2,650 SqFt
Key Details
Property Type Single Family Home
Sub Type Detached
Listing Status Active
Purchase Type For Sale
Square Footage 2,650 sqft
Price per Sqft $358
MLS Listing ID X9897245
Style Bungalow
Bedrooms 4
Annual Tax Amount $7,471
Tax Year 2024
Lot Size 0.500 Acres
Property Description
Location
Province ON
County Niagara
Zoning A1
Rooms
Basement Walk-Up, Finished
Kitchen 1
Separate Den/Office 1
Interior
Interior Features Water Meter, Water Heater Owned
Cooling Central Air
Fireplaces Number 1
Inclusions Gazebo, Dishwasher, Dryer, Garage Door Opener, Pool Equipment, Refrigerator, Stove, Washer, Window Coverings
Laundry Laundry Room
Exterior
Exterior Feature Deck, Lawn Sprinkler System, Porch, Privacy, Year Round Living
Garage Private Double, Other, Other
Garage Spaces 8.0
Pool None
View Orchard
Roof Type Asphalt Rolled
Parking Type Attached
Total Parking Spaces 8
Building
Foundation Poured Concrete
Others
Senior Community Yes

"My job is to find and attract mastery-based agents to the office, protect the culture, and make sure everyone is happy! "
7885 Tranmere Dr Unit 1, Mississauga, Ontario, L5S1V8, CAN







