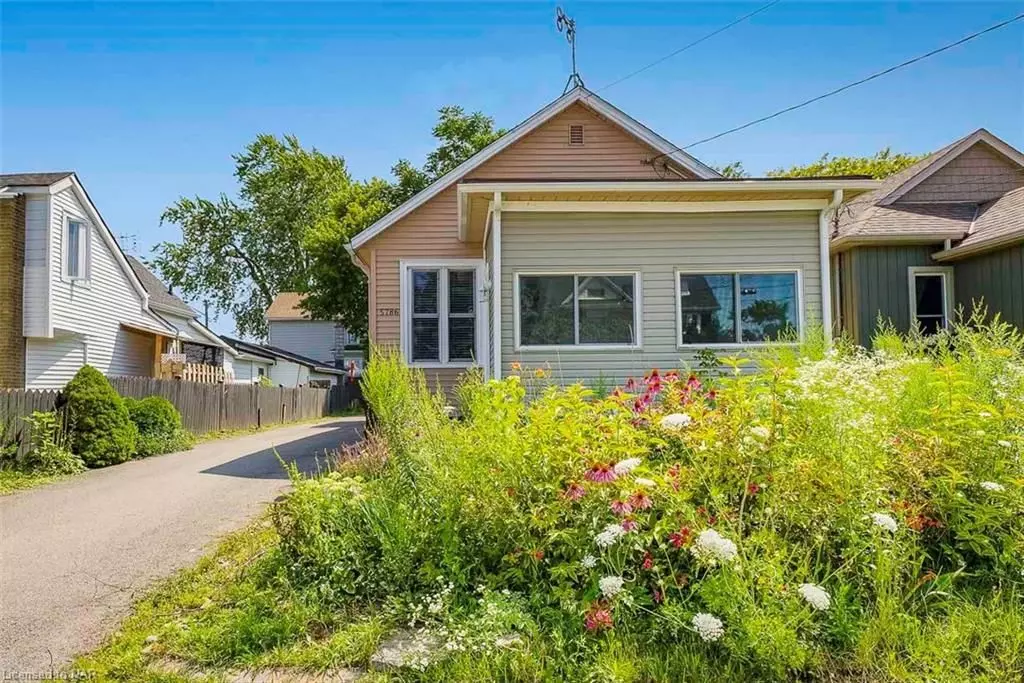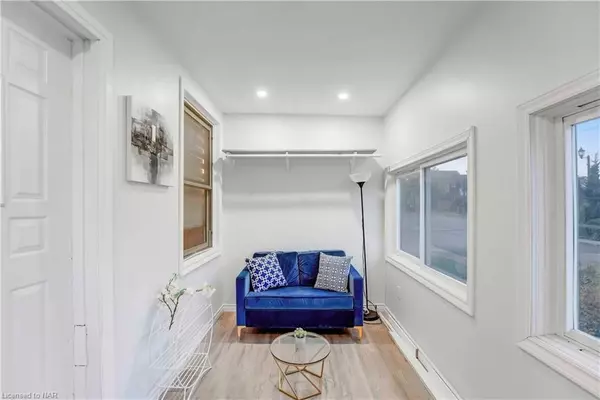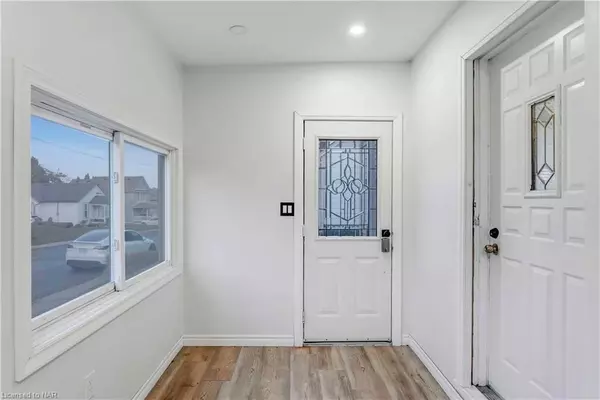
3 Beds
2 Baths
915 SqFt
3 Beds
2 Baths
915 SqFt
Key Details
Property Type Single Family Home
Sub Type Detached
Listing Status Active
Purchase Type For Sale
Square Footage 915 sqft
Price per Sqft $513
MLS Listing ID X9899452
Style Bungalow
Bedrooms 3
Annual Tax Amount $2,375
Tax Year 2023
Property Description
Location
Province ON
County Niagara
Community Public Transit
Area 216 - Dorchester
Rooms
Basement Unfinished, Full
Kitchen 1
Interior
Interior Features None
Cooling Central Air
Fireplace No
Heat Source Unknown
Exterior
Garage Private
Garage Spaces 2.0
Pool None
Community Features Public Transit
Waterfront No
Roof Type Asphalt Shingle
Parking Type Unknown
Total Parking Spaces 2
Building
Unit Features Hospital
Foundation Concrete Block
New Construction false

"My job is to find and attract mastery-based agents to the office, protect the culture, and make sure everyone is happy! "
7885 Tranmere Dr Unit 1, Mississauga, Ontario, L5S1V8, CAN







