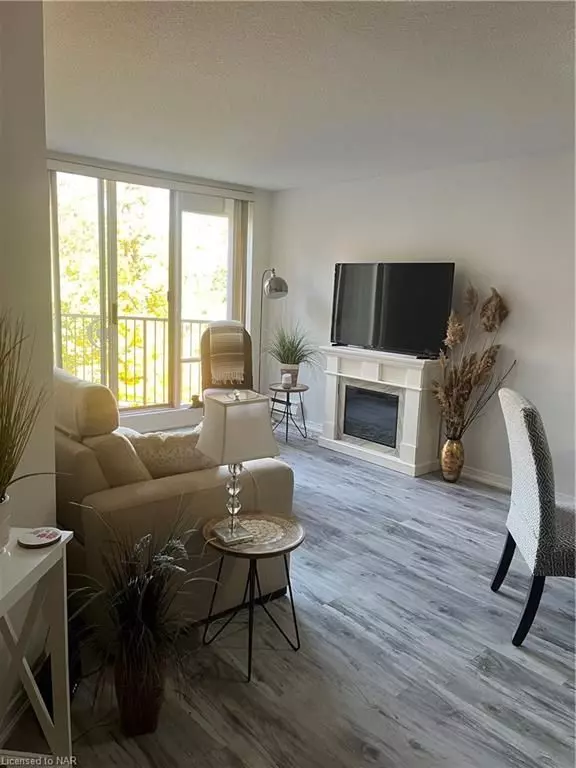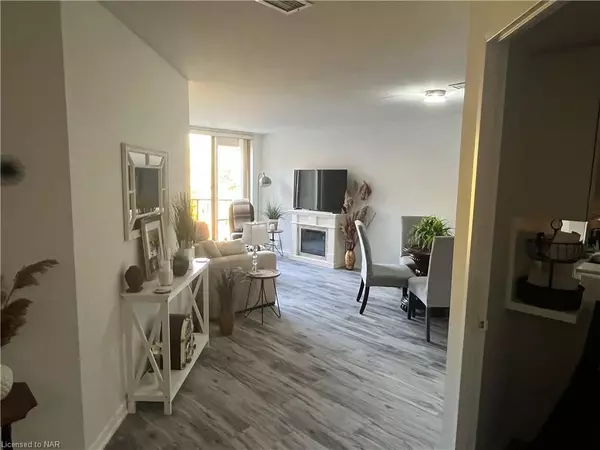
1 Bed
1 Bath
842 SqFt
1 Bed
1 Bath
842 SqFt
Key Details
Property Type Condo
Sub Type Condo Apartment
Listing Status Active
Purchase Type For Sale
Approx. Sqft 800-899
Square Footage 842 sqft
Price per Sqft $712
MLS Listing ID X9888197
Style Other
Bedrooms 1
HOA Fees $647
Annual Tax Amount $2,449
Tax Year 2022
Property Description
Location
Province ON
County Niagara
Zoning R5A
Rooms
Basement Unknown
Kitchen 1
Interior
Interior Features Unknown
Cooling Central Air
Inclusions Dishwasher, Dryer, Microwave, RangeHood, Refrigerator, Stove, Washer, Window Coverings
Laundry Ensuite
Exterior
Garage Other, Reserved/Assigned
Garage Spaces 1.0
Pool Indoor
Community Features Recreation/Community Centre, Major Highway, Public Transit, Park
Amenities Available Gym, Outdoor Pool, Concierge, Sauna, Guest Suites, Game Room, Party Room/Meeting Room, Visitor Parking
View Forest, Trees/Woods
Roof Type Other
Parking Type Underground
Total Parking Spaces 1
Building
Locker Owned
Others
Senior Community No
Security Features Concierge/Security
Pets Description Restricted

"My job is to find and attract mastery-based agents to the office, protect the culture, and make sure everyone is happy! "
7885 Tranmere Dr Unit 1, Mississauga, Ontario, L5S1V8, CAN







