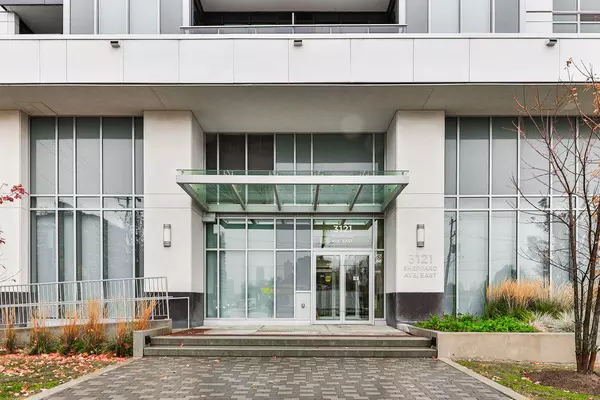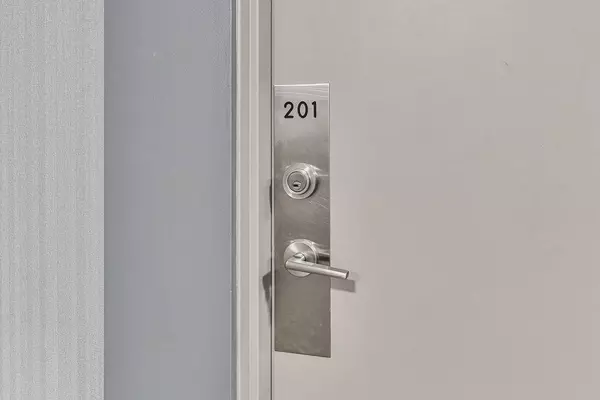
2 Beds
2 Baths
2 Beds
2 Baths
Key Details
Property Type Condo
Sub Type Condo Apartment
Listing Status Active
Purchase Type For Sale
Approx. Sqft 800-899
MLS Listing ID E9880242
Style Apartment
Bedrooms 2
HOA Fees $620
Annual Tax Amount $2,603
Tax Year 2024
Property Description
Location
Province ON
County Toronto
Rooms
Family Room No
Basement None
Kitchen 1
Interior
Interior Features Guest Accommodations
Cooling Central Air
Inclusions fridge, stove, dishwasher, over-the-range microwave, washer, dryer, all electrical light fixtures, all bathroom mirrors
Laundry In-Suite Laundry
Exterior
Garage None
Garage Spaces 1.0
Roof Type Flat
Total Parking Spaces 1
Building
Foundation Poured Concrete
Locker None
Others
Pets Description Restricted

"My job is to find and attract mastery-based agents to the office, protect the culture, and make sure everyone is happy! "
7885 Tranmere Dr Unit 1, Mississauga, Ontario, L5S1V8, CAN







