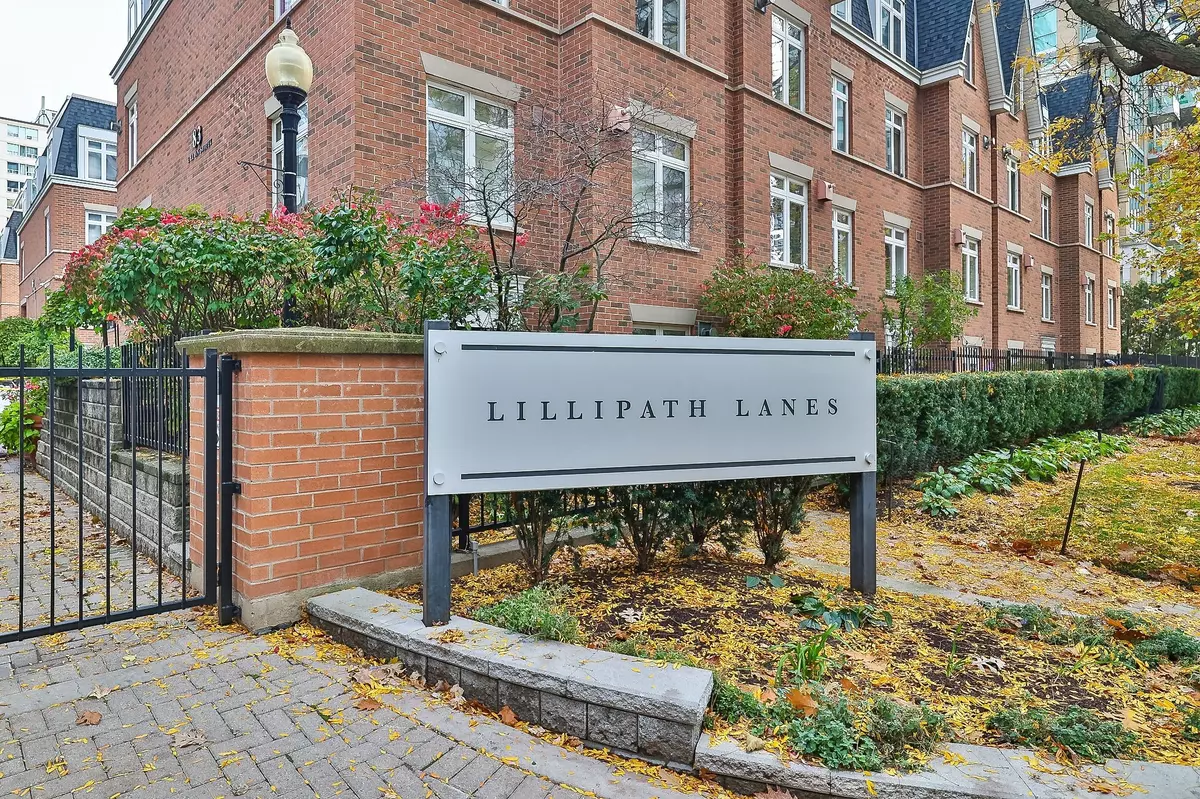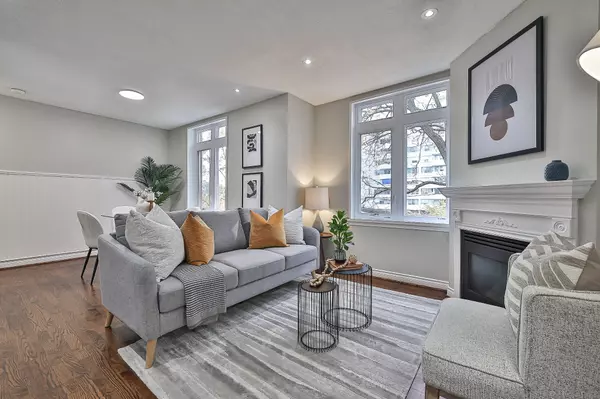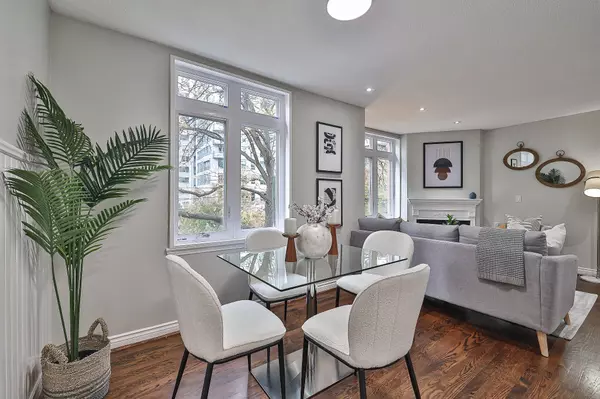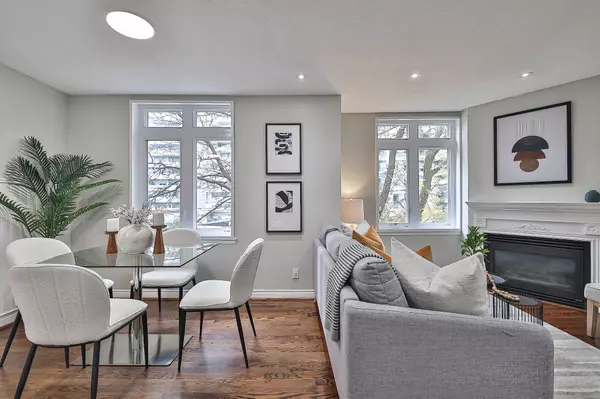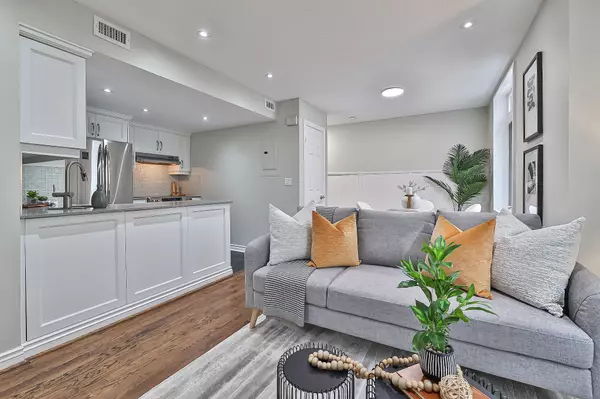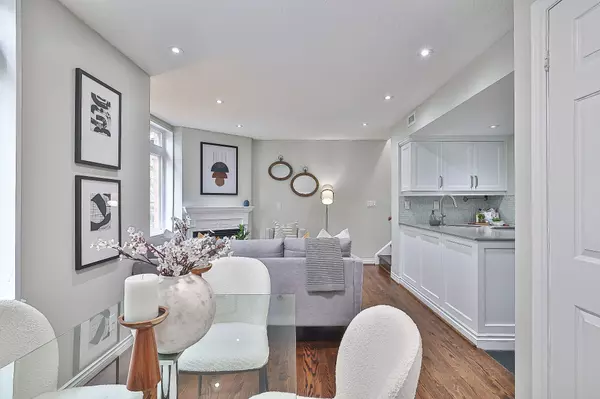
2 Beds
2 Baths
2 Beds
2 Baths
Key Details
Property Type Condo
Sub Type Condo Townhouse
Listing Status Active
Purchase Type For Sale
Approx. Sqft 1000-1199
MLS Listing ID C9877678
Style 2-Storey
Bedrooms 2
HOA Fees $725
Annual Tax Amount $3,411
Tax Year 2024
Property Description
Location
Province ON
County Toronto
Community Mount Pleasant West
Area Toronto
Region Mount Pleasant West
City Region Mount Pleasant West
Rooms
Family Room No
Basement None
Kitchen 1
Interior
Interior Features Carpet Free
Heating Yes
Cooling Central Air
Fireplace Yes
Heat Source Gas
Exterior
Exterior Feature Lawn Sprinkler System, Patio, Landscaped, Lighting, Privacy
Parking Features Underground
Garage Spaces 1.0
Total Parking Spaces 1
Building
Story 2
Unit Features Electric Car Charger,Hospital,Library,Public Transit,Rec./Commun.Centre,Park
Locker Owned
Others
Pets Allowed Restricted

"My job is to find and attract mastery-based agents to the office, protect the culture, and make sure everyone is happy! "
7885 Tranmere Dr Unit 1, Mississauga, Ontario, L5S1V8, CAN


