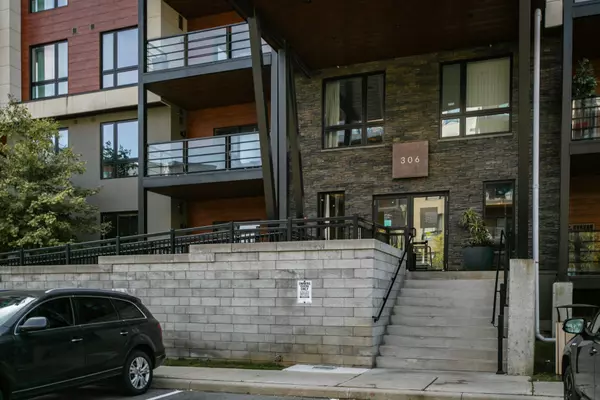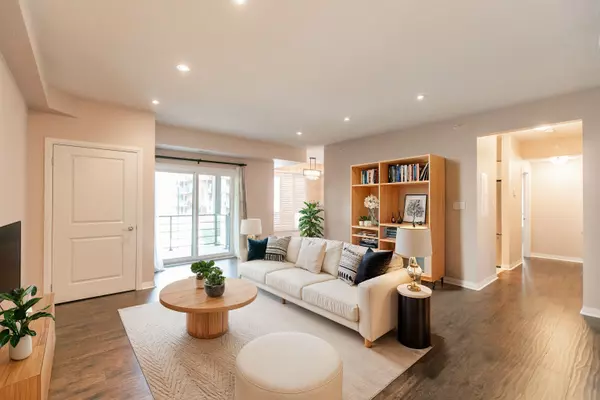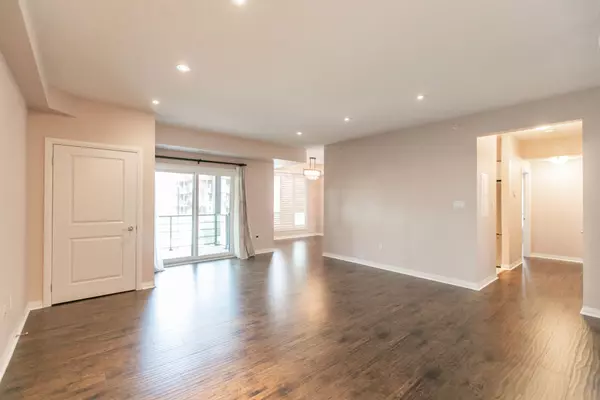
2 Beds
2 Baths
2 Beds
2 Baths
Key Details
Property Type Condo
Sub Type Condo Apartment
Listing Status Active
Purchase Type For Sale
Approx. Sqft 1400-1599
MLS Listing ID S9842597
Style Apartment
Bedrooms 2
HOA Fees $660
Annual Tax Amount $4,881
Tax Year 2024
Property Description
Location
Province ON
County Simcoe
Area Ardagh
Rooms
Family Room No
Basement None
Kitchen 1
Ensuite Laundry In-Suite Laundry
Separate Den/Office 1
Interior
Interior Features Carpet Free
Laundry Location In-Suite Laundry
Heating Yes
Cooling Central Air
Fireplace No
Heat Source Gas
Exterior
Garage Other
Waterfront No
Parking Type Underground
Total Parking Spaces 1
Building
Story 2
Unit Features Park,Public Transit,Rec./Commun.Centre,School,Wooded/Treed
Locker Exclusive
Others
Pets Description Restricted

"My job is to find and attract mastery-based agents to the office, protect the culture, and make sure everyone is happy! "
7885 Tranmere Dr Unit 1, Mississauga, Ontario, L5S1V8, CAN







