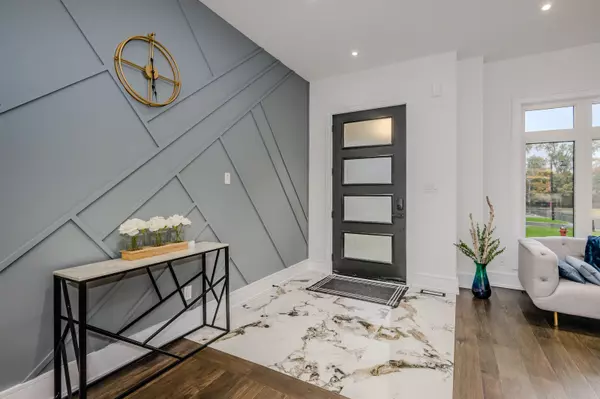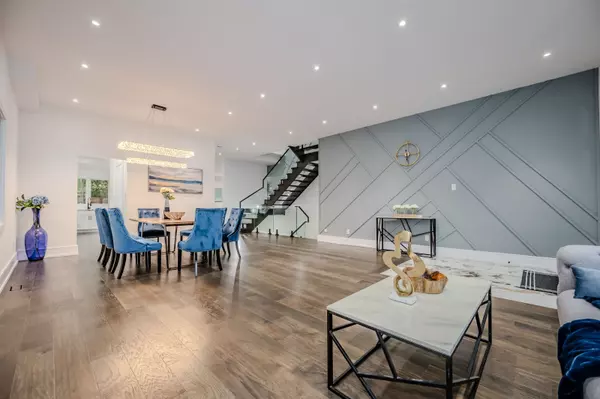REQUEST A TOUR
In-PersonVirtual Tour

$ 2,895,000
Est. payment | /mo
5 Beds
7 Baths
$ 2,895,000
Est. payment | /mo
5 Beds
7 Baths
Key Details
Property Type Single Family Home
Sub Type Detached
Listing Status Active
Purchase Type For Sale
Approx. Sqft 3500-5000
MLS Listing ID W9783501
Style 2-Storey
Bedrooms 5
Tax Year 2024
Property Description
Luxury Executive Five Bedroom And Five Bathroom Home Nestled In A Prestigious Mississauga Neighborhood On A Private Court. This Beautiful, French Chateau Inspired Custom-Built Residence Is Lavished With Stone & Brick Exterior. Interior Features: *Large Open Concept Living Combined With Dining Room *Stunning Modern Custom Kitchen W/Centre Island, Quartz Counter And Backsplash, Breakfast Room With Walk-Out To Patio *Spacious Family Room With Fireplace *Separate Office *Side Entrance To Mudroom *Spectacular Staircase With Skylight Above *Huge Primary Bedroom Has Coffered Ceiling Spa- Like Five-Piece Ensuite With Heated Floor, Large Walk-In Closet With Skylight & Custom Organizers, Fireplace, Walk-Out To Balcony *Each Of The Additional Four Bedrooms Has Private Ensuite Bath With Three Walk-In Closets And One Large Closet *Fabulous Lower Level Has Open Concept Great Room With Fireplace, Walk-Out To Yard, Custom Bar/Kitchen, Full Bathroom And Additional 6th & 7th Bedroom. Rare Opportunity To Own A Beautifully Crafted Residence With Timeless Design And Luxurious Living Space!
Location
Province ON
County Peel
Area Cooksville
Rooms
Family Room Yes
Basement Finished, Walk-Up
Kitchen 2
Separate Den/Office 2
Interior
Interior Features Water Heater
Cooling Central Air
Fireplace Yes
Heat Source Gas
Exterior
Garage Private Double
Garage Spaces 2.0
Pool None
Waterfront No
Roof Type Shingles
Parking Type Built-In
Total Parking Spaces 4
Building
Foundation Concrete
Listed by FORESTWOOD REAL ESTATE INC.

"My job is to find and attract mastery-based agents to the office, protect the culture, and make sure everyone is happy! "
7885 Tranmere Dr Unit 1, Mississauga, Ontario, L5S1V8, CAN







