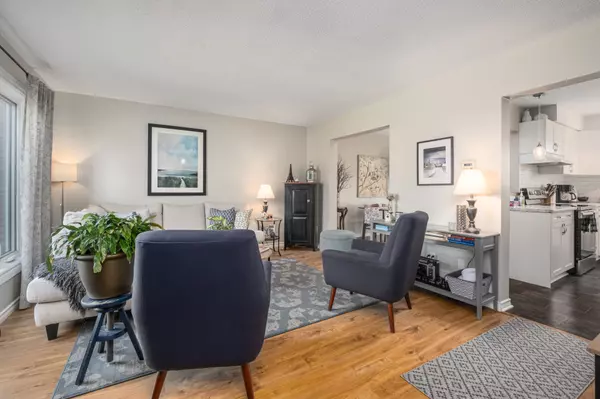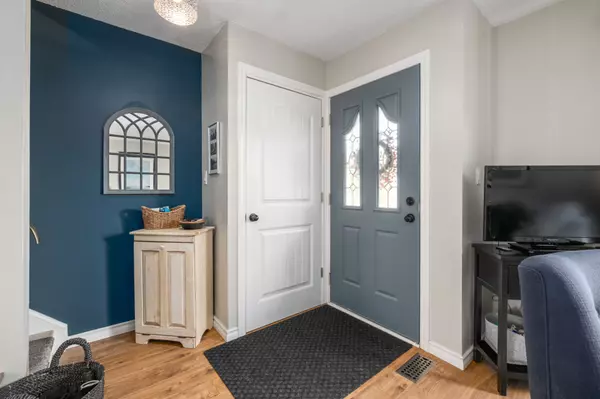REQUEST A TOUR
In-PersonVirtual Tour

$ 474,900
Est. payment | /mo
3 Beds
2 Baths
$ 474,900
Est. payment | /mo
3 Beds
2 Baths
Key Details
Property Type Single Family Home
Sub Type Semi-Detached
Listing Status Pending
Purchase Type For Sale
Approx. Sqft 1100-1500
MLS Listing ID X9770325
Style 2-Storey
Bedrooms 3
Annual Tax Amount $2,943
Tax Year 2024
Property Description
Discover an exceptional opportunity for homeownership at 1056 Pinewood Place in the sought-after Cataraqui Woods! This inviting 3-bedroom, 1.5-bath semi-detached home showcases a bright, spacious layout, complete with updated kitchen and a sunlit living room perfect for both relaxation and entertaining. A formal dining room, featuring french doors to the backyard, completes the main level, creating a seamless indoor-outdoor flow.Upstairs, three generously sized bedrooms await, along with a stylish, modernized 3-piece bathroom. The finished lower level expands your living space, providing the ideal setting for recreation, movie nights, and extra storage. Outside, a fully fenced yard with a large, two-level deck, storage shed, and cozy fire-pit is designed for endless enjoyment whether its playtime for kids and pets or gatherings with friends and family.A deep driveway offers ample parking, while the homes prime location brings you close to shopping, dining, parks, and top-rated schools. This beautifully maintained property is truly move-in ready, with nothing left to do but settle in and enjoy. Don't miss this perfect entry into the Kingston real estate market!
Location
Province ON
County Frontenac
Area City Northwest
Rooms
Family Room Yes
Basement Finished, Full
Kitchen 1
Interior
Interior Features Other
Cooling Central Air
Fireplace No
Heat Source Gas
Exterior
Garage Private
Garage Spaces 3.0
Pool None
Waterfront No
Roof Type Asphalt Shingle
Parking Type None
Total Parking Spaces 3
Building
Foundation Block
Listed by EXP REALTY, BROKERAGE

"My job is to find and attract mastery-based agents to the office, protect the culture, and make sure everyone is happy! "
7885 Tranmere Dr Unit 1, Mississauga, Ontario, L5S1V8, CAN







