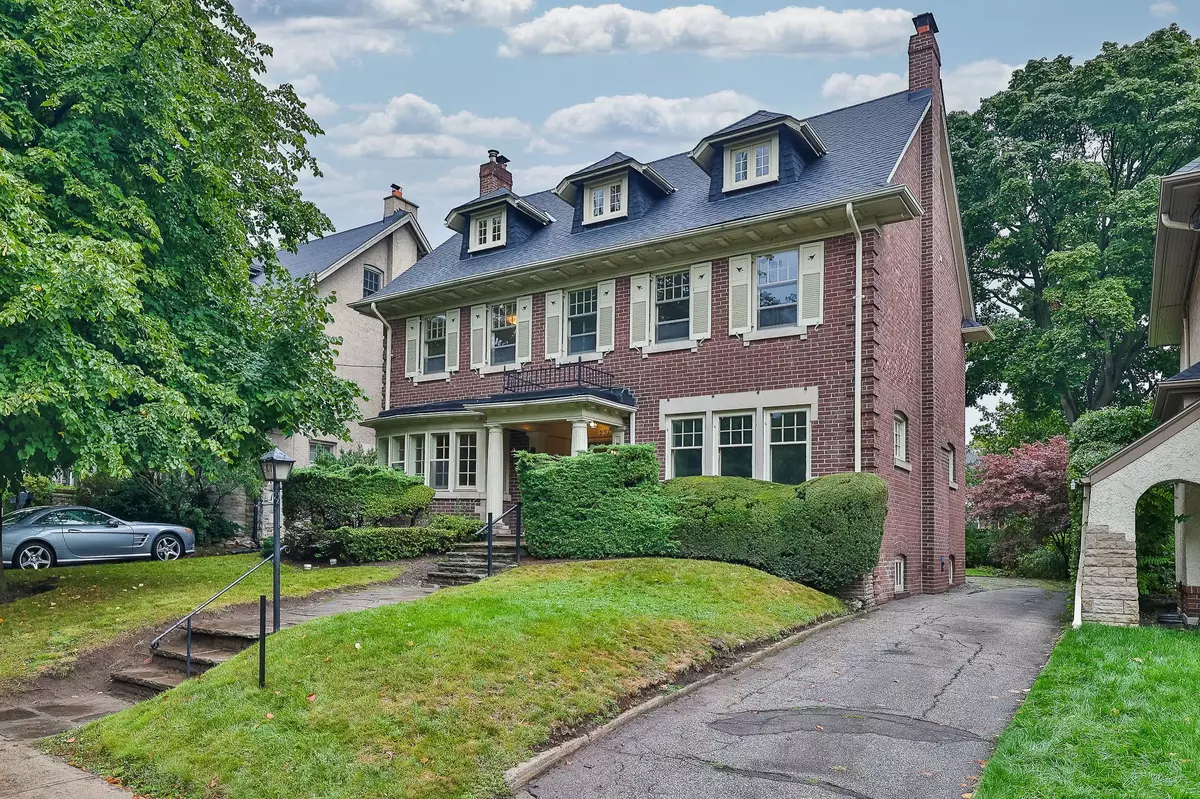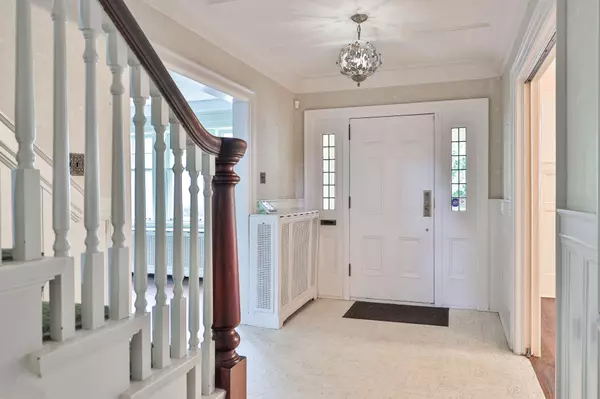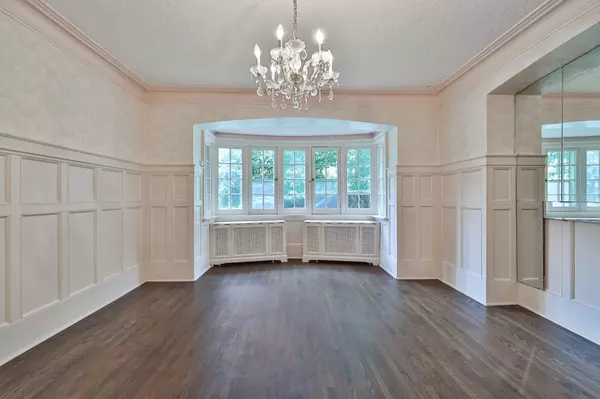
5 Beds
4 Baths
5 Beds
4 Baths
Key Details
Property Type Single Family Home
Sub Type Detached
Listing Status Active
Purchase Type For Sale
Approx. Sqft 3500-5000
MLS Listing ID C9770198
Style 3-Storey
Bedrooms 5
Annual Tax Amount $10,864
Tax Year 2024
Property Description
Location
Province ON
County Toronto
Area Yonge-Eglinton
Rooms
Family Room Yes
Basement Partially Finished
Kitchen 1
Separate Den/Office 1
Interior
Interior Features Auto Garage Door Remote, Water Heater Owned, Storage
Cooling Central Air
Fireplaces Type Wood
Fireplace Yes
Heat Source Oil
Exterior
Exterior Feature Landscaped, Lighting
Garage Private
Garage Spaces 3.0
Pool None
Waterfront No
Roof Type Shingles
Topography Flat
Parking Type Attached
Total Parking Spaces 4
Building
Unit Features Hospital
Foundation Unknown

"My job is to find and attract mastery-based agents to the office, protect the culture, and make sure everyone is happy! "
7885 Tranmere Dr Unit 1, Mississauga, Ontario, L5S1V8, CAN







