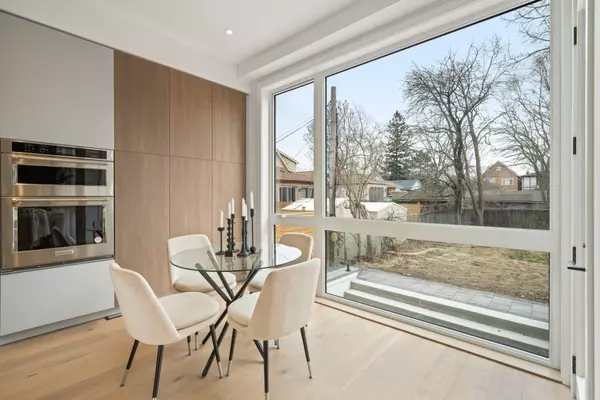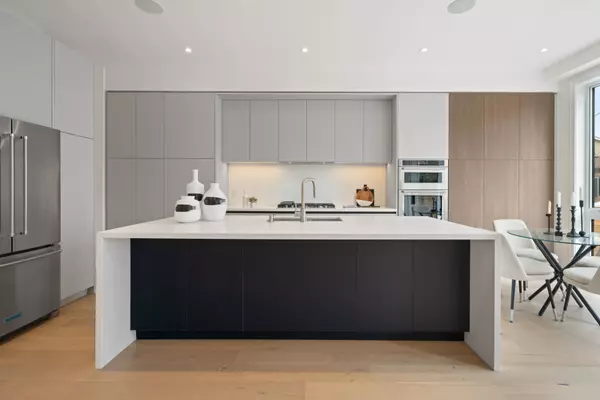
4 Beds
6 Baths
4 Beds
6 Baths
Key Details
Property Type Single Family Home
Sub Type Detached
Listing Status Active
Purchase Type For Sale
Approx. Sqft 3000-3500
MLS Listing ID W9770152
Style 2-Storey
Bedrooms 4
Annual Tax Amount $5,010
Tax Year 2024
Property Description
Location
Province ON
County Toronto
Area New Toronto
Rooms
Family Room Yes
Basement Walk-Out, Apartment
Kitchen 1
Separate Den/Office 1
Interior
Interior Features Built-In Oven, Carpet Free, Guest Accommodations, In-Law Suite
Cooling Central Air
Fireplaces Type Natural Gas, Living Room
Fireplace Yes
Heat Source Gas
Exterior
Exterior Feature Deck, Porch
Garage Private
Garage Spaces 4.0
Pool None
Waterfront No
Roof Type Asphalt Shingle
Parking Type Built-In
Total Parking Spaces 5
Building
Unit Features Lake/Pond,Fenced Yard,Place Of Worship,Ravine,School,Greenbelt/Conservation
Foundation Block, Concrete
Others
Security Features Alarm System,Smoke Detector,Heat Detector,Cold Alarm,Security System

"My job is to find and attract mastery-based agents to the office, protect the culture, and make sure everyone is happy! "
7885 Tranmere Dr Unit 1, Mississauga, Ontario, L5S1V8, CAN







