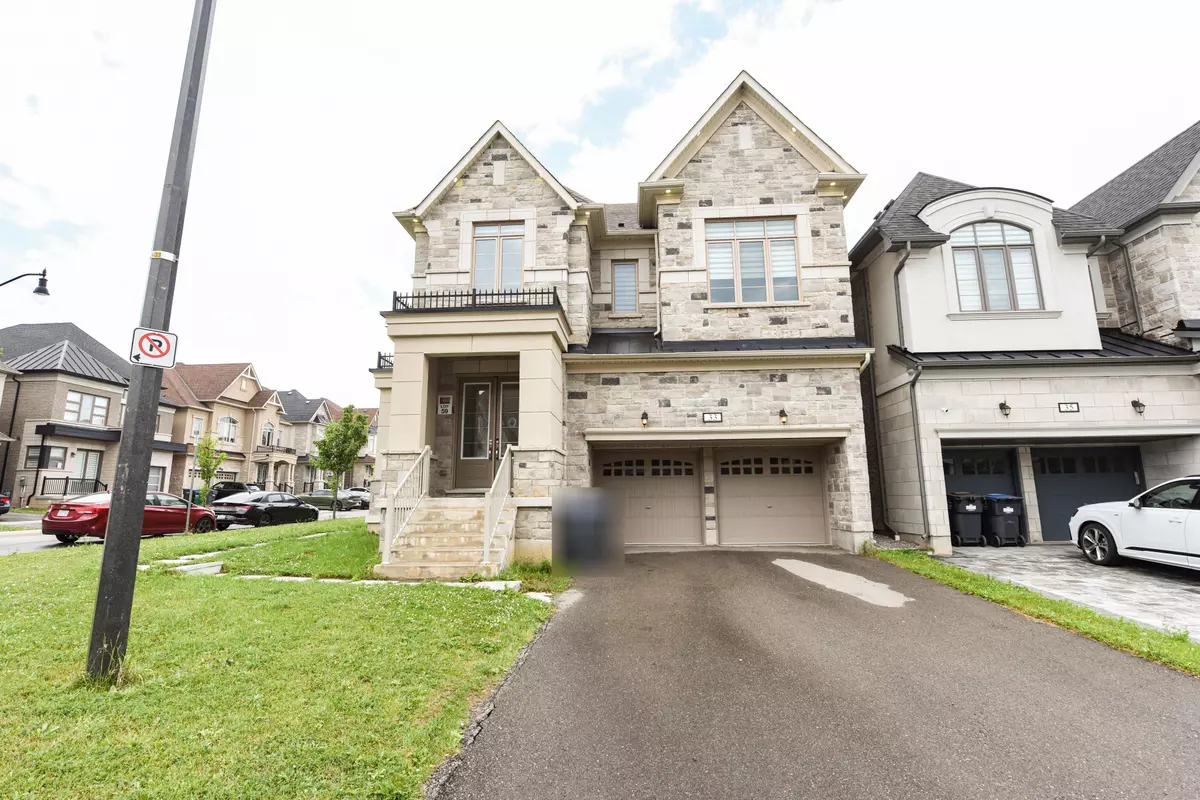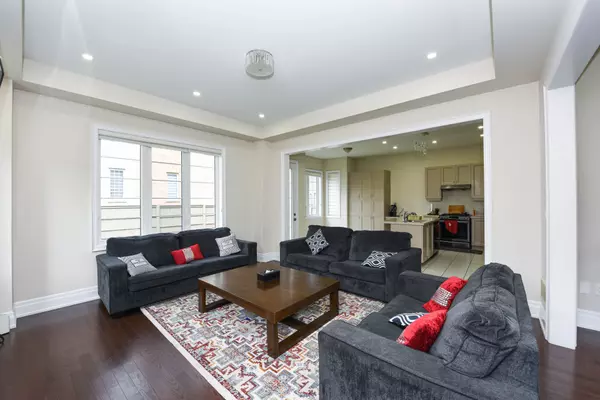REQUEST A TOUR
In-PersonVirtual Tour

$ 4,000
4 Beds
4 Baths
$ 4,000
4 Beds
4 Baths
Key Details
Property Type Single Family Home
Sub Type Detached
Listing Status Active
Purchase Type For Rent
Approx. Sqft 2500-3000
MLS Listing ID W9770098
Style 2-Storey
Bedrooms 4
Property Description
Welcome to Cleave View Estates located near Mississauga Road and Williams Parkway. Stunning Luxury Home with 4 large bedrooms and 4 washrooms. Move-in ready! This partially furnished home provides flexibility to add your own furniture, making it easy to make this space truly yours. Corner house, very bright with large windows, creating plenty of natural light, Spacious and open concept Layout in Multi Million dollar neighbourhood. This residence offers the perfect blend of convenience and luxury. Minutes from schools, parks, public transportation, shopping centers, and major highways. Great Family Neighborhood. Neighborhood Park is a 2 minute walk. Reputable Elementary, Middle and Secondary Schools.Spacious 4 bedrooms and 3 full washrooms on second floor, Main floor powder room , Sep. living and family rooms, Bright and Large Kitchen with Quartz Counters, Stainless Appliances. Laundry Room Upstairs. No Carpet throughout, Hard Wood Floors, Pot lights inside and outside, Security Cameras.Don't miss this opportunity to live in a spacious and stylish home that caters to all your needs. Available from Feb 1 2025. This beautiful home is built close to 3000 sq. ft. floor plan and offers 3 parking spaces. Renting the upper levels of this 2 storeys charming house, basement not included.
Location
Province ON
County Peel
Area Credit Valley
Rooms
Family Room Yes
Basement None
Kitchen 1
Ensuite Laundry Laundry Room
Interior
Interior Features None
Laundry Location Laundry Room
Cooling Central Air
Fireplace Yes
Heat Source Gas
Exterior
Garage Private
Garage Spaces 2.0
Pool None
Waterfront No
Roof Type Asphalt Shingle
Parking Type Built-In
Total Parking Spaces 3
Building
Foundation Not Applicable
Listed by CENTURY 21 LEGACY LTD.

"My job is to find and attract mastery-based agents to the office, protect the culture, and make sure everyone is happy! "
7885 Tranmere Dr Unit 1, Mississauga, Ontario, L5S1V8, CAN







