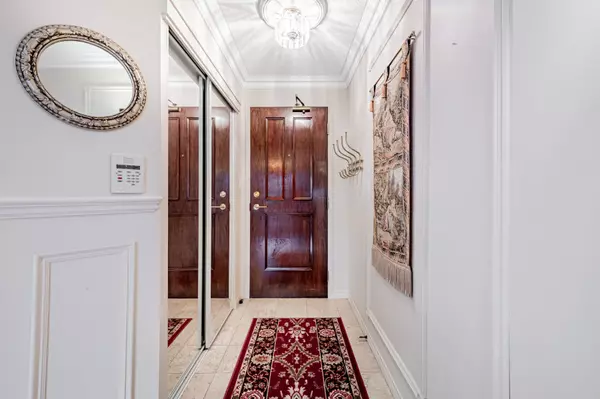
1 Bed
1 Bath
1 Bed
1 Bath
Key Details
Property Type Condo
Sub Type Condo Apartment
Listing Status Active
Purchase Type For Sale
Approx. Sqft 600-699
MLS Listing ID C9769594
Style Apartment
Bedrooms 1
HOA Fees $873
Annual Tax Amount $3,032
Tax Year 2024
Property Description
Location
Province ON
County Toronto
Area Rosedale-Moore Park
Rooms
Family Room No
Basement None
Kitchen 1
Ensuite Laundry Ensuite
Interior
Interior Features None
Laundry Location Ensuite
Cooling Central Air
Fireplace No
Heat Source Gas
Exterior
Garage Underground
Waterfront No
View Park/Greenbelt
Parking Type Underground
Total Parking Spaces 1
Building
Story 7
Unit Features Public Transit,Ravine,Park,Library,School
Locker Exclusive
Others
Security Features Concierge/Security
Pets Description Restricted

"My job is to find and attract mastery-based agents to the office, protect the culture, and make sure everyone is happy! "
7885 Tranmere Dr Unit 1, Mississauga, Ontario, L5S1V8, CAN







