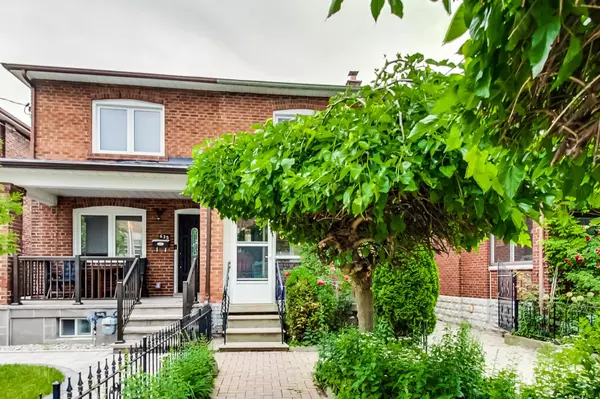
3 Beds
3 Baths
3 Beds
3 Baths
Key Details
Property Type Single Family Home
Sub Type Semi-Detached
Listing Status Active
Purchase Type For Rent
MLS Listing ID C9769325
Style 2-Storey
Bedrooms 3
Property Description
Location
Province ON
County Toronto
Area Oakwood Village
Rooms
Family Room Yes
Basement Finished
Kitchen 2
Ensuite Laundry In Basement, In-Suite Laundry
Interior
Interior Features Carpet Free, In-Law Capability, Water Heater
Laundry Location In Basement,In-Suite Laundry
Cooling Central Air
Fireplaces Type Wood Stove
Fireplace Yes
Heat Source Electric
Exterior
Garage Private
Garage Spaces 4.0
Pool None
Waterfront No
Roof Type Other
Parking Type Detached
Total Parking Spaces 6
Building
Unit Features Public Transit,School
Foundation Other

"My job is to find and attract mastery-based agents to the office, protect the culture, and make sure everyone is happy! "
7885 Tranmere Dr Unit 1, Mississauga, Ontario, L5S1V8, CAN







