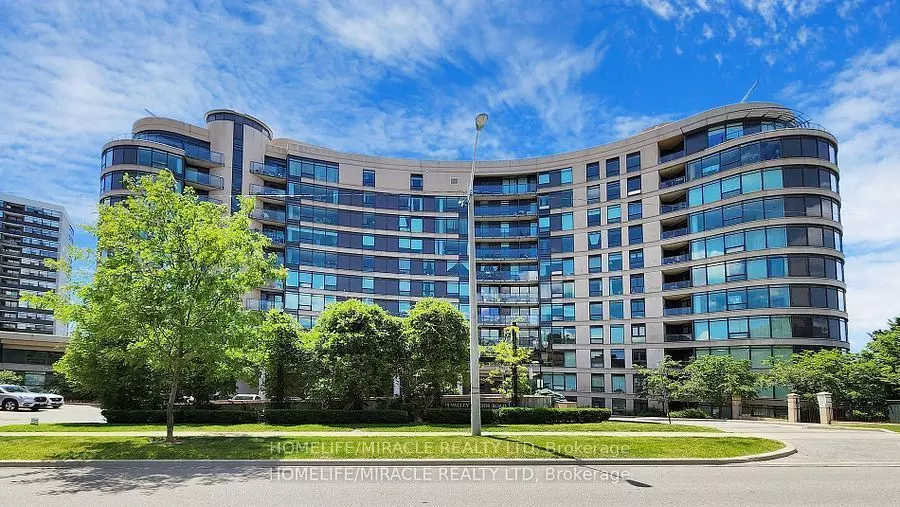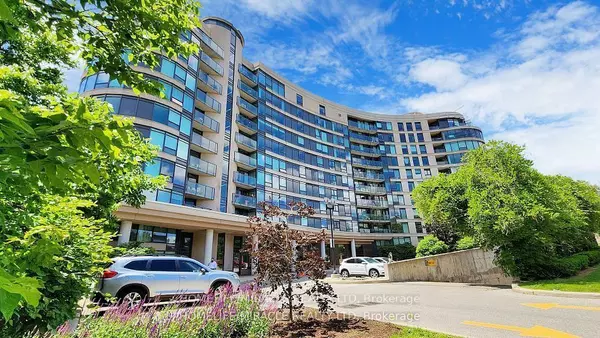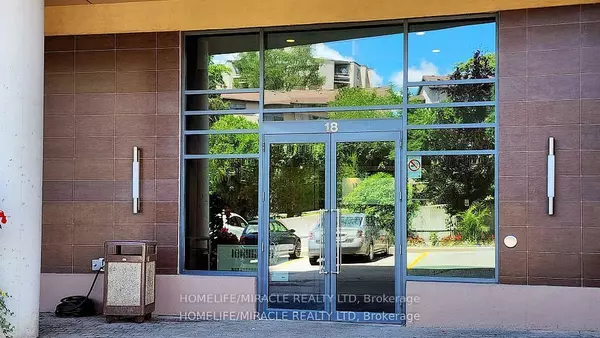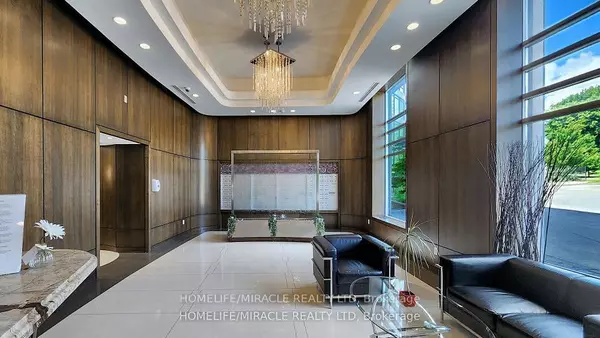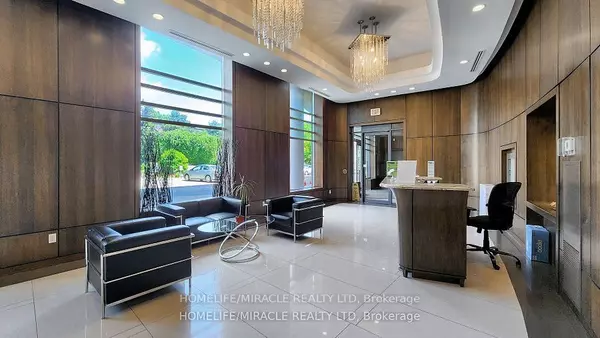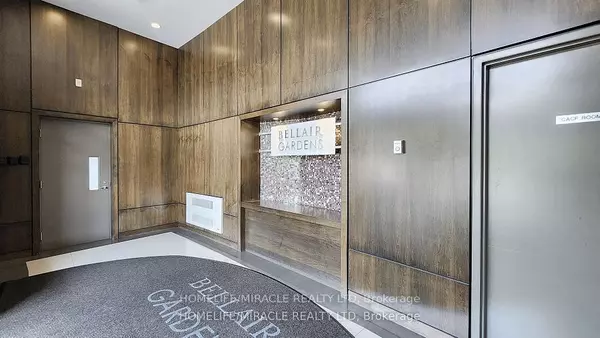2 Beds
2 Baths
2 Beds
2 Baths
Key Details
Property Type Condo
Sub Type Condo Apartment
Listing Status Active
Purchase Type For Sale
Approx. Sqft 900-999
MLS Listing ID C9769102
Style Apartment
Bedrooms 2
HOA Fees $976
Annual Tax Amount $2,172
Tax Year 2023
Property Description
Location
Province ON
County Toronto
Community Parkwoods-Donalda
Area Toronto
Region Parkwoods-Donalda
City Region Parkwoods-Donalda
Rooms
Family Room Yes
Basement None
Kitchen 1
Separate Den/Office 1
Interior
Interior Features Primary Bedroom - Main Floor, Storage Area Lockers, Separate Heating Controls, Auto Garage Door Remote
Heating Yes
Cooling Central Air
Fireplace No
Heat Source Gas
Exterior
Exterior Feature Controlled Entry, Privacy, Built-In-BBQ, Landscaped, Patio
Parking Features Underground
Waterfront Description None
Total Parking Spaces 1
Building
Story 10
Unit Features Library,Public Transit,Park,Rec./Commun.Centre,School Bus Route,School
Locker Owned
Others
Security Features Alarm System,Concierge/Security,Smoke Detector,Carbon Monoxide Detectors,Security Guard
Pets Allowed Restricted
"My job is to find and attract mastery-based agents to the office, protect the culture, and make sure everyone is happy! "
7885 Tranmere Dr Unit 1, Mississauga, Ontario, L5S1V8, CAN


