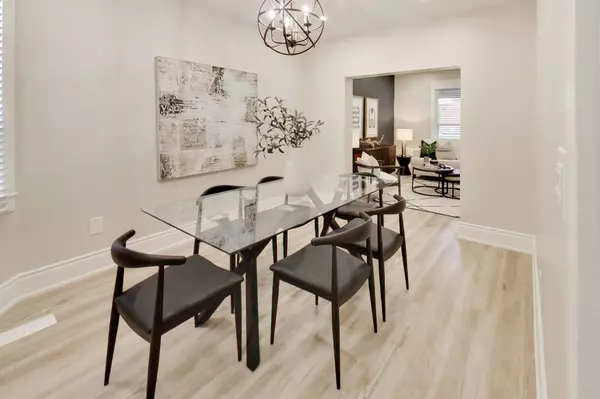REQUEST A TOUR
In-PersonVirtual Tour

$ 1,199,000
Est. payment | /mo
3 Beds
2 Baths
$ 1,199,000
Est. payment | /mo
3 Beds
2 Baths
Key Details
Property Type Single Family Home
Sub Type Semi-Detached
Listing Status Active
Purchase Type For Sale
MLS Listing ID C9768966
Style 2-Storey
Bedrooms 3
Annual Tax Amount $6,616
Tax Year 2024
Property Description
Location is everything, and community is the heart that brings it to life! Come live in Wychwood, where community is paramount! This move-in-ready, west-facing home offers endless possibilities! While tastefully renovated and ready for immediate enjoyment, it has ample potential to grow with you eliminating the hassle and expense of moving in the future. Consider future expansion options like a rear extension and/or a third-floor addition. The neighborhood can take the future value making it an exceptional, sound investment. Add a 1,312 sq ft laneway house to accommodate a loved one nearby, or serve as a home office, gym, guest suite, or rental opportunity. So many possibilities! Located in the prestigious Wychwood/Hillcrest neighborhood where you'll explore endlessly: St Clair West's charming cafes, delicious bakeries, restaurants, gyms, spas, Wychwood Barns, Saturday Farmers Market, McMurrich PS, coveted private schools (St. Mikes, BSS, UCC, Leo Baeck). Enjoy Hillcrest Park's tennis courts, playground, dog park, wading pool, basketball court and easy transportation to get to anywhere.
Location
Province ON
County Toronto
Area Wychwood
Rooms
Family Room No
Basement Finished with Walk-Out
Kitchen 1
Interior
Interior Features Carpet Free
Cooling Central Air
Fireplace No
Heat Source Gas
Exterior
Garage Lane
Pool None
Waterfront No
Roof Type Unknown
Parking Type Detached
Total Parking Spaces 1
Building
Unit Features Park,Public Transit,Rec./Commun.Centre,School
Foundation Unknown
Listed by SUTTON GROUP-ASSOCIATES REALTY INC.

"My job is to find and attract mastery-based agents to the office, protect the culture, and make sure everyone is happy! "
7885 Tranmere Dr Unit 1, Mississauga, Ontario, L5S1V8, CAN







