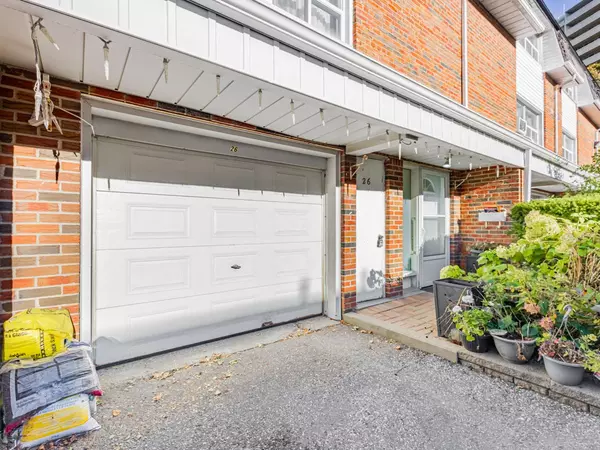
3 Beds
2 Baths
3 Beds
2 Baths
Key Details
Property Type Condo
Sub Type Condo Townhouse
Listing Status Active
Purchase Type For Sale
Approx. Sqft 1200-1399
MLS Listing ID E9768909
Style 3-Storey
Bedrooms 3
HOA Fees $438
Annual Tax Amount $2,331
Tax Year 2024
Property Description
Location
Province ON
County Toronto
Area Morningside
Rooms
Family Room No
Basement Finished
Kitchen 1
Ensuite Laundry Ensuite
Separate Den/Office 1
Interior
Interior Features Other
Laundry Location Ensuite
Cooling Central Air
Fireplace No
Heat Source Gas
Exterior
Garage Other
Garage Spaces 1.0
Waterfront No
Parking Type Built-In
Total Parking Spaces 2
Building
Story 1
Locker None
Others
Pets Description Restricted

"My job is to find and attract mastery-based agents to the office, protect the culture, and make sure everyone is happy! "
7885 Tranmere Dr Unit 1, Mississauga, Ontario, L5S1V8, CAN







