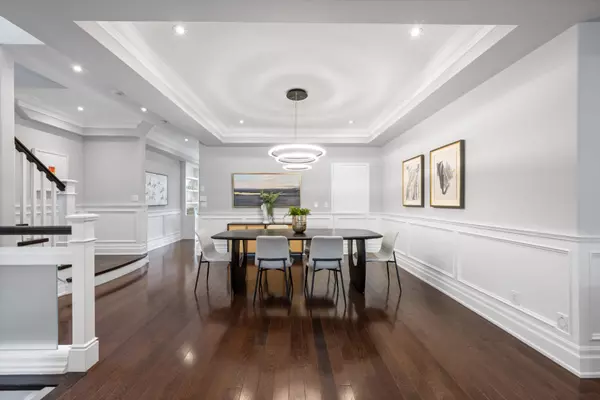
4 Beds
5 Baths
4 Beds
5 Baths
Key Details
Property Type Single Family Home
Sub Type Detached
Listing Status Active
Purchase Type For Sale
MLS Listing ID C9768707
Style 2-Storey
Bedrooms 4
Annual Tax Amount $14,220
Tax Year 2024
Property Description
Location
Province ON
County Toronto
Area Leaside
Rooms
Family Room Yes
Basement Finished with Walk-Out
Kitchen 1
Separate Den/Office 1
Interior
Interior Features Central Vacuum, Auto Garage Door Remote, ERV/HRV, Carpet Free
Cooling Central Air
Fireplace Yes
Heat Source Gas
Exterior
Garage Private Double
Garage Spaces 2.0
Pool None
Waterfront No
Roof Type Asphalt Shingle
Parking Type Built-In
Total Parking Spaces 4
Building
Unit Features Fenced Yard,Park,Place Of Worship,Public Transit,School,Electric Car Charger
Foundation Concrete Block

"My job is to find and attract mastery-based agents to the office, protect the culture, and make sure everyone is happy! "
7885 Tranmere Dr Unit 1, Mississauga, Ontario, L5S1V8, CAN







